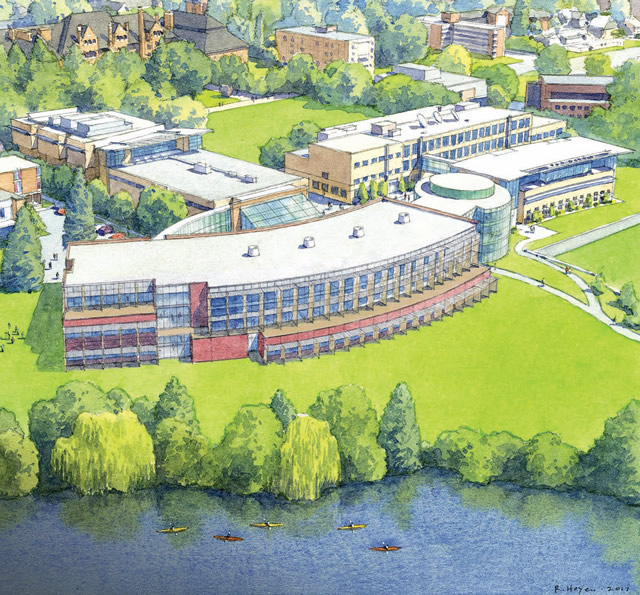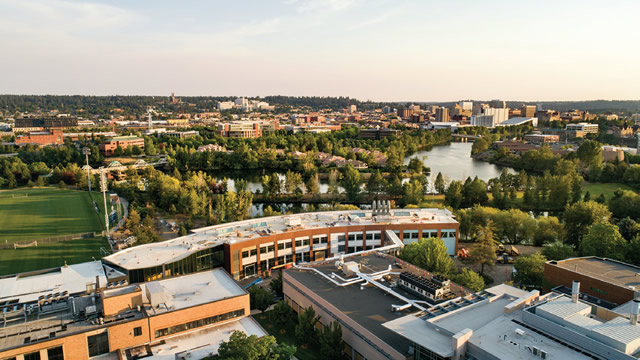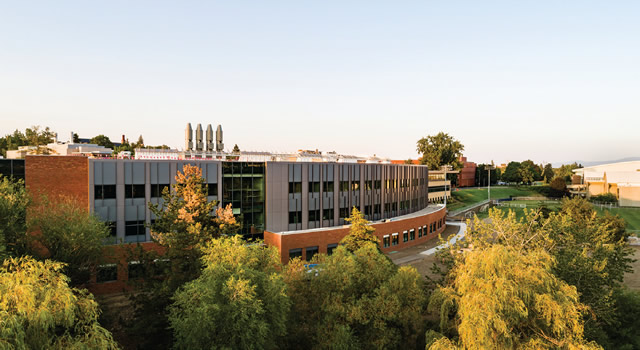Creative Curves Distinguish Both Design And Study At Gonzaga University
The John and Joan Bollier Family Center for Integrated Science and Engineering
Message-bearing banners sprouting from light poles
greet visitors to Gonzaga University’s campus in Spokane,
Wash.: “This is where potential expands,” “… where promise
begins,” “… where purpose unfolds.”
Key players in a sparkling new science and engineering center
overlooking the Spokane River herald the 82,000-square-foot
building as doubling down on those messages for the
Jesuit school’s students.

The John and Joan Bollier Family Center for Integrated
Science and Engineering completes a 270,490-square-foot
quadrangle of buildings aiming to enhance interaction between
students and faculty of the School of Engineering and
Applied Science and the College of Arts and Sciences. It adds
numerous open spaces and 18 new labs.
Integration was the goal from the beginning.
“The inspiration, this idea of housing an interdisciplinary
way of working more seamlessly together, was an amazing
vision that Gonzaga brought to the project,” said architect Lisa
Petterson, principal with SRG Partnership Inc. of Portland,
Ore. She cited a “great process” of working with faculty over a
period of maybe a dozen visits to the campus.
One result: Spaces dedicated to collaboration account for
34 percent of the building.
Just inside the campus-side entrance to the Bollier Center is
the Innovation Studio. It will house the first-year engineering
seminar course—seven teams of four students simultaneously.
Surrounding this space are research and teaching labs for
multiple STEM disciplines (science, technology, engineering and
mathematics). Their proximity and open viewing are by design.
“Our goal is to provide visible confirmation to these students,
who are just starting their engineering journey, many
and different examples of research topics being studied,” said
Karlene Hoo, dean of the School of Engineering and Applied
Science. “We hope this setting helps them imagine what their
own research could resemble.”
And thanks to the open design, any students who are
undecided about a major or minor might be swayed just by
walking by and seeing students and faculty at work, seeing
what’s possible.
Annmarie Caño, dean of the College of Arts and Sciences, embraces the possibilities the Bollier Center brings for teamwork
across the College and the School of Engineering and
Applied Sciences.
Among the 18 labs, one is a Math Learning Center that
supports students across programs, as well as providing outreach
and tutoring to local K-12 students.
Another is an Environmental Biology lab that examines
the impact of climate change on aquatic environments. And
another set of labs includes chemistry and biochemistry labs
that investigate parasitic, viral and bacterial diseases, as well as
cancer-cell growth.
The addition of new faculty over the last several years has
necessitated new space, and the Bollier Center delivers, Dean
Caño said.
“I love that there are numerous study spaces throughout
the building for students and faculty to use to brush up on
their work or brainstorm new collaborative projects,” Caño
said. “With loads of natural light and access to cutting-edge
technology, the Bollier Center is poised to become a hub for
STEM innovation at Gonzaga, in service of the common good.”
Visibility is seen as key to becoming that hub.
“The ability to see the curriculum on display was a goal,”
Petterson said. “Walking between the buildings on Cataldo
Way, students will see the ‘maker classes’: a Baha car, concrete
canoes. Those areas are open to the pedestrian pathway.”
The engineering and computer science programs flourish
around best practices for student learning — hands-on projects
performed by small teams, said Dean Hoo, whose school is
ranked in the top 10 percent nationwide for nondoctoral programs.
They collaborate with their peers all the way from the
first-year seminar to their senior capstone design project.
“Our students learn engineering and computer science principles
first,” Dean Hoo said. “Then, they apply those principles to their
designs and prototypes while working together as a team, as they
would in the real world. Project-based learning is necessary to reinforce
and practice what's been learned from a lecture setting. Many
of these are industry-proposed and may require assembly space that
a traditional lecture hall was never designed to accommodate.”
Monikers given other new labs include Innovation, Circuits,
Tribology (the study of friction, wear, lubrication and
design of bearings), Materials Engineering, Dynamics and
Vibration, Clean Combustion and Environmental Engineering.
Gonzaga campus architect Mac McCandless, now retired, was part of the planning that began in 2016. He admires the
sensitivity the architects showed by having the finished product
wrap around the south-facing ridgeline with a multistory
glass wall, yielding “a great south orientation toward the river
and downtown, as well as north toward campus.”

A curved building was a first for Petterson.
“I’d never done one,” she said. “It’s difficult. You can visualize
it, but it’s harder to get design and content in a way that
makes sense to a contractor. It involves rectilinear ceiling tiles,
for instance, and rectilinear cabinets, which are usually square.
All of those things had to be thought about in a different way.”
Walking inside, the gentle curve of the floor plan means the
end of the building is a little beyond what a visitor can see – perhaps
mirroring the creative process students are invited to engage in.
While the building is large, McCandless sees it as made
up of “smaller, human-size pieces,” important for a community-minded school with slightly more than 5,000 undergraduates.
“It doesn’t overwhelm you,” he said—and, like Petterson,
points to how the Bollier Center connects with the other three
STEM-centered buildings. While there are enclosed glass skywalks,
“there’s also this interesting pedestrian street between
them, kind of an enclosure like a European street, that fosters
integration. It fosters see and be seen, advertises that STEM
programs are alive and well.”
Dean Hoo echoed the connectivity angle.
“The Bollier Center connects and continues each floor of
the PACCAR (Applied Science and Engineering) building,
so they almost look like the same space,” she said. “Each
building follows a separate curve of the little road that winds
on the south end of the original campus space, but from above,
the two buildings look like curved rotor blades connected
to a hub. These curves give the two buildings a distinctive,
contemporary feel, while the blend of brick and glass lends to
the gravitas of Gonzaga's legacy.” The university will mark its
135th year in 2022.
There’s also a new skywalk from Bollier to Hughes Hall
(Biology, Chemistry, Inland Northwest Natural Research and
Resource Center).
The Computer Science Department, whose offices have
been sprinkled throughout the upper levels of the connected
Herak Center (Engineering, Math and Physics), will be housed
entirely in Bollier. They will fill the lower level, the south side,
where it connects with PACCAR.
“I fondly refer to their space as the ‘Computer Science Corridor,’”
Dean Hoo said. “Technicians are currently setting up
this wing to handle the enormous bandwidth and computing
power that our computer science program needs.”
Both Petterson and McCandless also point to the entrance
from the south, to the lower portion of Bollier. Because it is
cut into the hillside, it has three stories on the south and two
on the north, the campus side.
“We really thought about that connection from the south,
having two front doors, one on Cataldo Way and one on the
lower space,” Petterson said. “How do you crease a sense of two
front doors that pull people through from both upper campus
and lower campus?”
“That provides access to Lake Arthur,” connected to the
Spokane River, McCandless said. “There’s increasing interest in
limnology, the study of inland aquatic ecosystems, with faculty
incorporating it into coursework.”

Another feature highlighted by Dean Hoo is the Structures
Lab, a two-story space that will be the largest structural and
material testing site for a 75-mile radius.
“Our goal is to expand the construction and structural industry's
understanding of recycled and natural materials,” Hoo
said. “In creating and testing eco-friendly materials, students
and partnering organizations will be able to experiment with a
wide variety of materials, including glass and cross-laminated
timber.”
The pandemic hit just after construction on Bollier began,
causing sporadic delays.
“We were really finished with design pre-pandemic,” said
Petterson, who had high praise for SRG’s project partner in
Spokane, Integrus Architecture. “We got a good start in the
ground, drilled piles, laid foundations, then the pandemic hit.”
But now, Bollier is set for a grand opening and public dedication
in the spring, when students and faculty will begin to
put the potential, the promise, the purpose to work.
This article originally appeared in the Fall 2021 issue of Spaces4Learning.