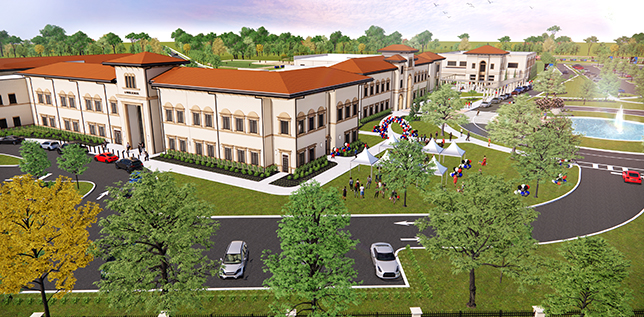SchenkelShultz Designs Lower School Building, Gymnasium for Geneva School
SchenkelShultz Architecture recently announced that it has finished the designs for a new Lower School Academic Building and a 1,200-seat gymnasium for the Legacy Park Campus of The Geneva School in Casselberry, Fla. According to a news release, the design was inspired by an Italian Renaissance aesthetic that matches the existing Upper School building on the same campus. Other amenities will include a new front entrance featuring a roundabout and large fountain.
“We have collaborated with The Geneva School for over a decade to realize their vision for the Legacy Park Campus,” said J. David Torbert, Partner at SchenkelShultz. “The new academic building gives students in grades K–6 a 21st-century, modern learning environment and brings students together at one campus location. The new gymnasium will allow the school to expand its capacity to host local events and competitions, as well as provide a single venue for all-student assemblies.”

The Lower School facility stands two stories and features amenities like an administration suite, classrooms, a media center, science classrooms, an art room and a music room. It also features a dedicated collaborative studio for use in innovative classroom learning or as an intimate setting for in-school performances. Hi-tech applications include both wireless and wired systems.
The construction of the gym and lower school mark the third phase of SchenkelShultz’s collaboration with the campus. Phase 1 included the campus’ general master plan and athletic fields and courts, while Phase 2 consisted of the Upper School Academic Building that was completed in 2019. Construction work is being done by Clancy & Theys Construction Company.
About the Author
Matt Jones is senior editor of Spaces4Learning. He can be reached at [email protected].