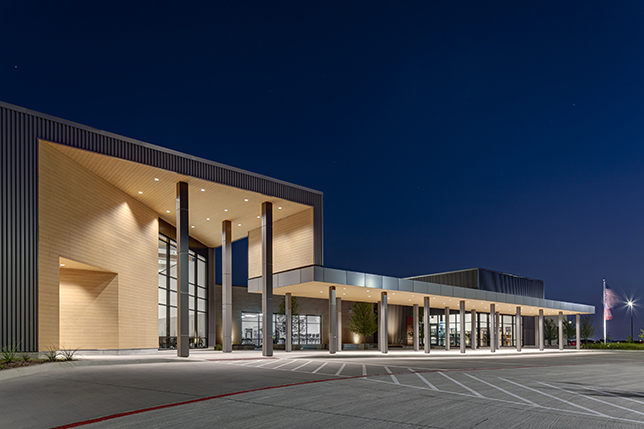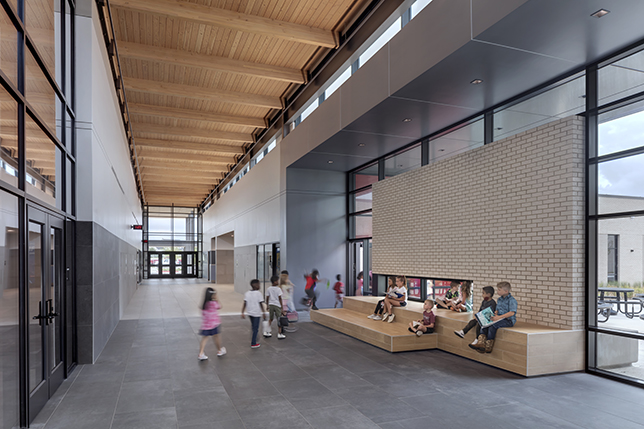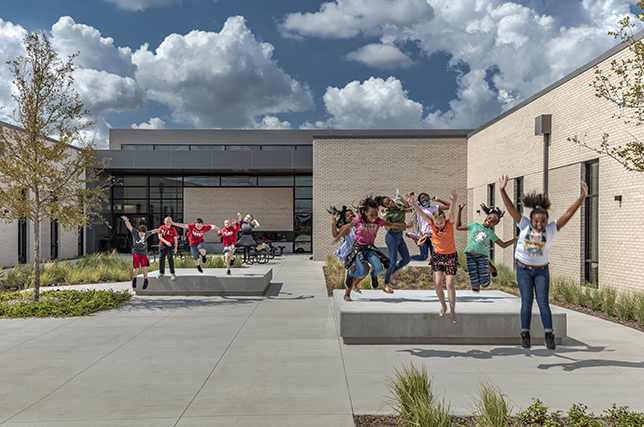Texas Elementary School Blends Rustic, Modern Elements
Architecture firm Perkins&Will recently saw the completion of its third elementary school for the Melissa Independent School District in the northeast part of the Dallas-Fort Worth Metroplex. Willow Wood Elementary School in McKinney, Texas, celebrated its ribbon-cutting ceremony in August 2021, just in time to open its doors to students for the 2021–22 academic year. The one-story, 77,569-square foot facility serves about 800 students in grades K–5.
According to Perkins&Will architect Vandana Nayak, AIA, LEED AP, the project was a collaborative effort between the firm and the school district from the start. The school’s plan had already been developed specifically for Melissa ISD about 10 years previously, and it went through one more round of revisions before construction began.

Courtesy of Perkins&Will
“When a school is operational, they work on these buildings,” said Nayak. “They know what works really well, they know where they would like to see some modifications, and so we worked very closely with the school district to see what’s working well, that we would like to keep as we build the third elementary for the school district, and what needs to change.”
Modifications to the decade-old plan included updates for technology, security and code compliance. Regarding technology, ten years ago, elementary-school-aged children didn’t have access to one-on-one devices like computers or tablets. Now that these devices are ubiquitous, Nayak said, the design of a traditional classroom can change from “this is the front; this is the back” to make sure teachers can connect with students but allow them to do independent work on their own devices. Instead of a static front of the classroom, TV screens mounted on pedestals can be rolled around and plugged in anywhere. The district’s WiFi network capacity has also been upgraded to accommodate this increased reliance on independent use of technology.
Regarding security, Nayak said that everyone involved was mindful of increased concerns at K–12 facilities around the country. School design ensures students and occupants are safe and that the building can smoothly enter a lockdown if necessary. Design elements include easy visibility of all entrances and exits and the ability to lock the front doors remotely to ensure a secured check-in point, as well as modified lockdown procedures.

Courtesy of Perkins&Will
The building also features a 7,730-square-foot storm shelter in one of the classroom wings. Code changes from about five years ago require elementary and middle schools to contain an area that has been reinforced to protect occupants from tornadoes and other storms. Nayak said that the Willow Wood storm shelter consists of six classrooms and a restroom whose structures have been hardened to serve as this protective space.
The school’s aesthetics incorporate a mix of rustic Texas wood and modern glass and concrete. The blend of the old and the new represents the geographic location of Melissa, Texas, itself—situated between Texas prairie and farmlands and the encroaching suburban developments of homes and businesses. The school is primarily made of brick with corrugated-metal-panel accents, whose interplay with the Texas sun creates attention-grabbing shadows and textures. Perkins&Will also incorporated elements of biophilic design in the form of exposed wood throughout the interior of the building.
“You could come five minutes this way, you’re in the middle of McKinney, where you’re having all these urban experiences. You could go five minutes the other way, and you could see cows and ranches and fields,” Nayak said. “And development, most of the time, when we build with suburban clients, we know they are at the verge of development. The past is going to get moved further out; the future is new development. So, we always ask the clients, ‘When the development’s coming to you, what type of development do you want to attract?’ And Melissa takes a lot of pride in the type of facilities that build so they can attract the right type of development to come into their city.”
Likewise, Willow Wood features three established outdoor learning spaces for students. Most school facilities have a single “spine” for central circulation and organization with fingers of classrooms jutting out along either side. The outdoor spaces between those fingers were captured not only to be able to daylight each classroom, but also to landscape certain courtyards as an extension of the learning environment—even tailoring them for specific subjects like science or art. Each of these “porches” are equipped with seating, whiteboards and WiFi both to maximize the available square footage and to provide students an alternative to sitting in a classroom all day.

Courtesy of Perkins&Will
“I think it helps for the mental health of both the teachers and the students, you know?” said Nayak. “When they have these options, and they don’t feel like their world is contained within four walls, and everything must happen in that classroom.”
Perkins & Will also designed the building with sustainability and response to the surrounding environment in mind. Sustainability and resiliency stats include a lighting power density reduction of 55% from the code baseline; landscape potable water reduction of 4% from the code baseline; using red-list-free materials on up to 70% of the building’s interior finishes; resiliency against climate impacts and social equity impacts; as well as a waste management plan that includes commercial recycling.
“You need to advance the building design in such a way that it responds to tomorrow more effectively than it ever did in the past,” Nayak said. “It was, I would say, a very close collaboration with the leadership of the district to come up with these modifications.”
Since the school’s opening, feedback from the community and the people using the school has been overwhelmingly positive, she said. “As you walk through the school, it’s warm, it’s inviting. It just is a great transition for kids as they transition from their home to come into a school. This is like their first time—the babies are leaving their homes and coming in, and we’ve gotten really good, positive feedback from both the community and the school district.”
About the Author
Matt Jones is senior editor of Spaces4Learning. He can be reached at [email protected].