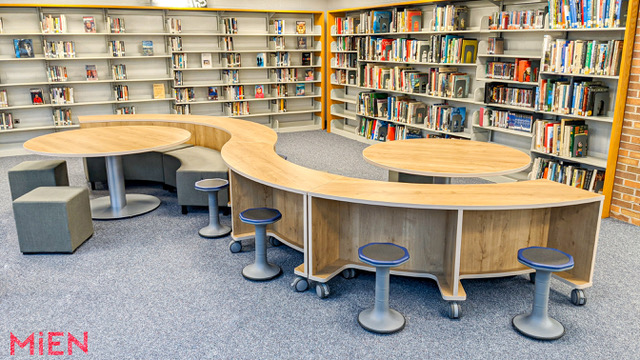Transforming a Dormant Computer Lab into an Engaging, Modern Learning Space
By Rodney Thomas
When we welcomed our 730 students back on campus for the 2021-22 school year, we knew that we wanted every student to have a Chromebook. Our 1:1 plan would not only eliminate the need for computer labs, but it would also free up physical space in our school’s media center, which included a fairly large lab.
In that space, we had about 35 desktop computers that no one ever used. Knowing that the relatively unused space could go to better use, we removed the desktop computers and workstations and cleared out the area.
Working with MiEN, we came up with an initial vision of what the space could become and decided it would be our new “Commons” area. With it, we’d create a place that students would feel very comfortable going to and relying on—something with almost a Starbucks-like atmosphere.

Four Steps to Success
Thinking beyond the traditional media center setup, we focused on the key changes that took place on and off campus during the pandemic (e.g., the larger focus being placed on students’ social and emotional wellbeing) and factored those points into our plan. We wanted students to really enjoy being at Lamphere High School, and to come to the Commons to relax a bit, read a book, do their homework, or just hang out in the space.
Here are four key steps that we took to achieve this goal:
- Prioritize student needs. You have to know your students and what their needs are. Especially after a year of learning remotely, for example, we knew that we wanted our students to come here and really enjoy being at Lamphere High School. We also wanted them to be able to relax and socialize a bit, so we centered our Commons design around these and other goals.
- Foster personal interactions. Our educational technology integrationist and media specialist was instrumental in creating a space where students could interact with each other—something that was definitely missing when everyone was learning virtually. We wanted to create a space where everybody could feel like they had their own space if they needed it. But at the same time, they could sit and interact with a classmate or a teacher. We installed an espresso coffee station in the Commons to help facilitate some of those interactions and conversations.
- Use functional and comfortable furnishings and finishes. I’m big on aesthetics, so everything had to be neat, clean, and organized, but also functional. With MiEN as our design partner, we selected the furniture and finishes. We wanted high-top tables for students to work on, charging stations and comfortable seating for students to lounge and work on. The space had to be functional and cool, but also somewhat ‘student proof’ as well. With that in mind, we installed durable tabletops and used a color scheme that would be both inviting and easy to keep clean.
- Make it multi-functional. The Commons is used for weekly English classes and will soon host new programs aimed at increasing overall reading activity. And while the English department visits the space regularly, our school library’s circulation is greater among independent readers before school, lunch, and during class. Students using the Commons as a gathering and study area most regularly are 9th graders (during lunch), and 11th and 12th graders throughout the day. We have two collaboration rooms checked out by teachers and students regularly for quiet study and group work.
Bringing Books Back to the Library
For the longest time, libraries were seen as a place where students came in to use the computer lab or the facility’s research resources. Books had fallen by the wayside because this space had become so computer-centric. With the Commons, we've been able to get more kids to the library as a community space, where we go back to that tradition of the library being the heart of the school. Students utilize our technology, but they're also going back to using books and reading in ways they didn’t do before.
Rodney Thomas is principal at Lamphere High School in Madison Heights, Mich.