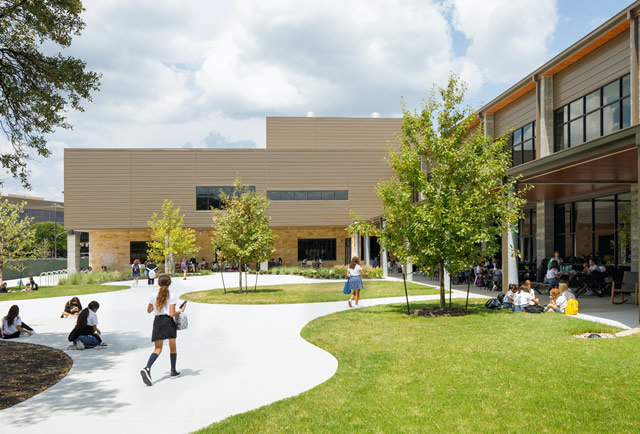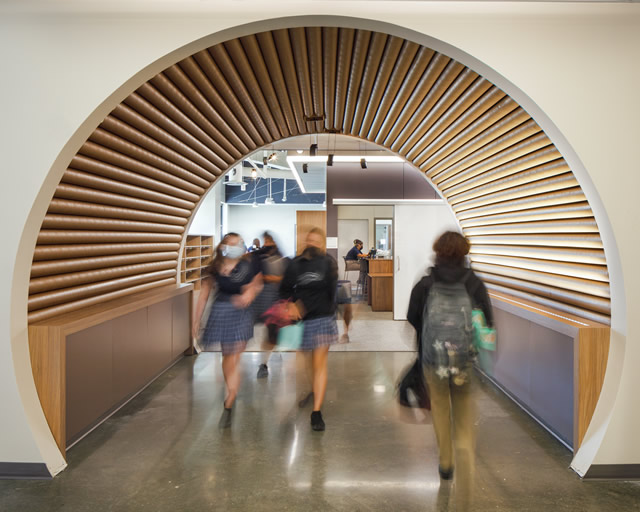Ann Richards School for Young Women Leaders
O'Connell Robertson
Project of Distinction 2022 Education Design Showcase

Project Information
Facility Use: Middle School / High School
Project Type: Renovation / Modernization
Category: Whole Building / Campus Design
Location: Austin, TX
District/Inst.: Austin Independent School District
Chief Administrator: Matias Segura, Chief of Operations
Completion Date: October 2021
Gross Area: 184,000 sq. ft.
Area Per Student: 175 sq. ft.
Site Size: 15 acres
Current Enrollment: 895 students
Capacity: 1,050 students
Cost per Student: $54,667
Cost per Sq. Ft.: $312
Total Cost: $57,400,000

Named for the 45th Governor of Texas, the Ann Richards School (ARS) is a college preparatory public school of choice for girls in grades 6–12. A part of the Austin Independent School District (AISD), the school was originally established in 2007 at a 1950s era middle school campus that was no longer in use.
The aging facility resulted in a learning environment that was deteriorating and lacked the ability to best support the unique curriculum and approach to instruction of ARS. It was vital to build a replacement school to better align with a learning philosophy centered around collaboration, STEM technology, and a culture of ‘making’ for all students, otherwise known as the Girls.
A choice school, with a lottery-based selection system, ARS applications are received from students across the district. The school’s demographics reflect the district’s diversity, resulting in a student population that is 65% Hispanic, 20% Caucasian, 9% African American, and 6% multi-cultural/Other. Approximately 60% of students qualify for free and reduced meals.
ARS focuses on personal development of the whole student — providing Girls with academic and enrichment opportunities that expand their horizons and build confidence, improve their communities, and achieve their dreams of graduating from college. With a 100% high school graduation rate, ARS is proud of the fact that 63% of their graduates will be the first in their families to graduate from college.
With such an important role in the district and the community, stakeholder engagement was critical to the vision of the project. Students, faculty, parents, community members and staff were involved throughout to craft a space that embodies the unique culture of Ann Richards School.
Envisioning an environment for a modern learner, ARS and the design team worked collaboratively to define elements of the built environment to best serve this unique student population. Starting with the school’s mission, to “dedicate itself to preparing young women to attend and graduate from college, commit to a healthy and well -balanced lifestyle, lead with courage and compassion, and solve problems creatively and ethically in support of our global community,” foundational goals were established to support the campus now and into the future.

Designed for 21st Century Learning
The innovative educational environment was designed to achieve 21st-century learning. Dedicated spaces for STEM-oriented programs interconnect internally and externally with overhead doors. The school also provides faculty a space to create partnerships to innovate, collaborate, and showcase their curriculum as the flagship school of the community, region, state, and country.
Incorporating concepts from higher education and open co-working spaces, the result is an exemplary campus focused on preparing young women to attend and graduate from college and take on the world.
Choice provides a large role for learning and teaching throughout the school, allowing students and teachers to fully engage the modalities of learning. Starting with the large commons welcoming students and staff as they enter the school. The commons acts as the central hub of the school, providing an active space throughout the day and connecting to the Media Resource Center, makerspace wing, and each of the grade level neighborhoods.
Five neighborhoods serve the grade levels, each with its own open collaboration area and connection to outdoor learning space. Small group rooms in neighborhoods have everything from tables and chairs, to floor cushions and bean bags. Every neighborhood commons offers a plethora of acoustic and lighting experiences. Users have control of the lighting around these areas to adjust the scene throughout the day. Offering a breadth of options to support a conglomeration of learning styles with an ever-adapting variety of subjects requires an impressive assortment of spaces.

Innovative Spaces
Student leadership and trust, instead of control and compliance, were championed through the campus transformation. The dedicated Senior Loft area, enclosed by perforated metal panels, gives graduating students a secluded, but integrated, space of their own. The tunnel leading to the 11th–12th grade neighborhood highlights the transition to a higher-ed inspired environment.
The college and career center is strategically located where it’s not only easy to access from the main commons, but intentionally on the path of travel to 6th–8th grade neighborhoods. This visibility emphasizes the school’s focus on graduation, college access, and completion. Features such as the herringbone wood design elevate the prominently located college center as an exciting destination and help to demystify and promote the path to college on day one of 6th grade.
In an enormous departure from tradition, there is only bleacher seating on one side of the gym. This is because the gym is frequently used for all-student assemblies and distinguished guest speakers. Every single space in the building embodies the culture of learning.
The learning courtyard is shared space for art and other projects that carry over from one class to the next. The areas are as intermingled as the learning and teaching methodologies. These spaces encourage tinkering and complement the school’s project-based philosophy and focus on STEM.
The library space is a beautiful intersection of study and fun, representing important school values. The Media Resource Center includes a spiral slide from the open second floor study area, with a squishy turf landing area. A learning stair in the space supports an entire grade level for instruction or individual touchdown areas. Resources and refreshments are intermingled in the space with stacks of books, computers, and a coffee bar sharing space on the first floor. All together, the state-of-the-art design delivers an environment that is comforting and inviting, fun and playful, empowering and confidence-building.
Special Challenges: Modernization & Retention
Competing against a number of surrounding school districts and private schools, AISD recognizes the importance of modern campuses to attract students and teachers. As a high achieving school that accepts students from all over the district, the new ARS facility attracts students from a wide geographic area.
The district also faces challenges in recruiting and retaining teachers. As a model school, ARS has prioritized teacher empowerment, learning, and collaboration to attract and retain the best educators. Beyond creating a comfortable, modern environment, the school incorporates a teacher sojourn room, dedicated staff porch, and a professional library space all to facilitate teacher empowerment and collaboration.

Keeping Students Safe
Student and faculty safety and security are of paramount importance to AISD. The design of the facility includes several measures consistent with Crime Prevention Through Environmental Design (CPTED) and industry best practices. The main entrance incorporates a secure vestibule requiring school visitors to pass through the reception area before being allowed into the facility. Exterior doors are kept to a minimum and provided with key card access. In addition, the facility has video surveillance, fire alarms, and a fire sprinkler system.
Sustainable and Efficient Design
Sustainability was a key component of the AISD design guidelines for 2017 bond projects. Similarly, the values of ARS include making positive contributions to society and taking care of the environment. With this in mind, ARS was designed and built to high green building standards, resulting in a LEED Silver certification and a local Austin Energy Green Building Star rating. Some of the key sustainability outcomes include:
- 29% energy savings compared to the modeled baseline, achieved through energy efficient HVAC systems;
- 25% potable water saved indoors with water efficient plumbing fixtures including faucets, toilets, and showers to reduce demand on the city’s water infrastructure;
- 59% potable water saved outdoors by using native and adapted water-smart plants and efficient irrigation equipment; and
- 81% of project construction waste diverted from landfills, totaling 9,237,948 pounds.
Square footage was maximized, saving resources and costs, by dispersing dining areas from a centralized cafeteria into variable seating within the multi-use, main common area. Flexible outdoor learning areas and community spaces reduce the need for separate or additional facilities.

Embracing Its Location
The Ann Richards School provides a key point in the urban fabric of this South Austin neighborhood. Updated from the aged campus architecture of the 1950s, the new school provides a beacon of revitalization and unification for the neighborhood. In a playful yet sophisticated way, the design addressed scale, materiality, and massing working between the adjacent office, multifamily, and single-family structures.
The design of the facade was thoughtful in its use of materials, including natural wood, stone and metal that blend important regional elements. This complimentary approach is evident in the design not just of the building, but in the landscape choices and more.
A Home for the Future
The Ann Richards School for Young Women Leaders is a model of 21st century learning design, supporting personalized learning, STEM curriculum, and the latest technologies. The facility is well equipped to keep pace with evolving curriculum, technology, and population needs. Special features, like the library’s spiral slide and the courtyard overlooked by a heritage oak tree, make the campus a memorable step on the journey to develop the skills necessary to pursue college educations and careers.

Architect(s):
O'Connell Robertson
Jarrod Sterzinger, AIA, LEED AP BD+C
512-478-7286