Page 2 of 2
Achieving Sustainability Through Historic Preservation at Washington University in St. Louis
By Joe Brinkmann, AIA, LEED AP, principal at Trivers
Constructed in 1922 to house the School of Law, January Hall is a three-story granite and limestone building that helped shape the identity of the Danforth Campus at Washington University in St. Louis. While iconic, it was inefficient and did not meet the university’s accessibility or sustainability standards.
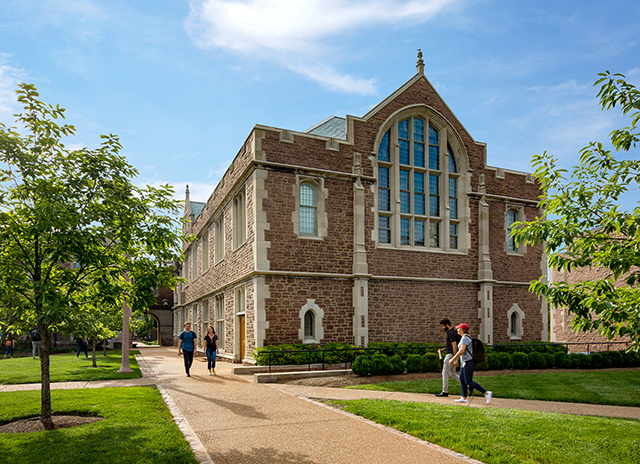
Photos courtesy of Trivers
Trivers has partnered with Washington University on a variety of design projects since 2003 to help campus operations become truly sustainable. For the renovation of January Hall, the university outlined several new requirements, including:
- A minimum Leadership in Energy and Environmental Design (LEED) Silver certification level. The most widely used green building rating system, LEED certification is a globally recognized symbol of sustainability achievement. To secure LEED certification, projects earn points by adhering to prerequisites and credits that address carbon, energy, water, waste, transportation, materials, health, and indoor environmental quality. Certification levels range from Certified (40-49 points), to Silver (50-59 points), to Gold (60-79 points), to Platinum (80+ points).
- A minimum 20-percent improvement in energy performance—not energy cost—compared to the American Society of Heating, Refrigerating and Air-Conditioning Engineers’ (ASHRAE) 90.1-2010 energy standard.
- Diversion of at least 90 percent of construction waste from landfills.
- Utilization of healthy, long-lasting materials and furniture.
To achieve these goals, Trivers closely collaborated with Washington University and the rest of the project team, which included IMEG Corp., Custom Engineering, and Hellmuth + Bicknese Architects.
Renovating for Sustainability
An extensive analysis of January Hall’s systems, utilities, and envelope revealed which of the building’s features were making the biggest impact on the environment.
First, January Hall’s old windows were not effectively regulating indoor air temperature. In addition to contributing to poor energy efficiency, the windows were making the building less comfortable for students, faculty and staff. To remedy the issue, Trivers added a second layer of interior glazing to all existing windows. This unique solution preserved the building’s historic façade while significantly upgrading its environmental performance.
Like many historic buildings, January Hall was built without insulation, resulting in increased energy usage. While often necessary, adding insulation to historic buildings usually poses a challenge. It can change how the envelope functions, which may cause moisture issues. Comprehensive studies enabled the team to add insulation to the building’s existing walls and prevent moisture condensation that could have caused deterioration and health hazards.
January Hall’s original slate roof had also reached the end of its useful life. In the process of replacing it, insulation was added to save energy, control air leakage, and make the temperature of the building comfortable throughout the seasons.
A new mechanical system was added, too. It includes fan coil units with dedicated outside air units and energy recovery wheels. By recovering energy from the exhaust air, the system boosts energy efficiency while offering a high level of control for the building’s occupants.
Finally, the construction materials and finishes for the renovation project were carefully selected based on prioritizing environmental reporting, material sourcing, and healthier materials and furniture.
Creating Flexible Learning Environments
The windows, walls, roof and mechanical system were not the only features of January Hall that needed to be upgraded. To better facilitate active learning, Trivers transformed an old lecture hall into a modern, flexible space integrated with the latest technology.
The sloped lecture hall was built during a time when didactic teaching was the preferred method of presenting information to students. The physical constraints of environments like this—rows of seats that only face forward, a lack of collaborative space, a shortage of technology, inability to project sound from the audience—make it extremely difficult to achieve active learning, which we now know helps students learn best.
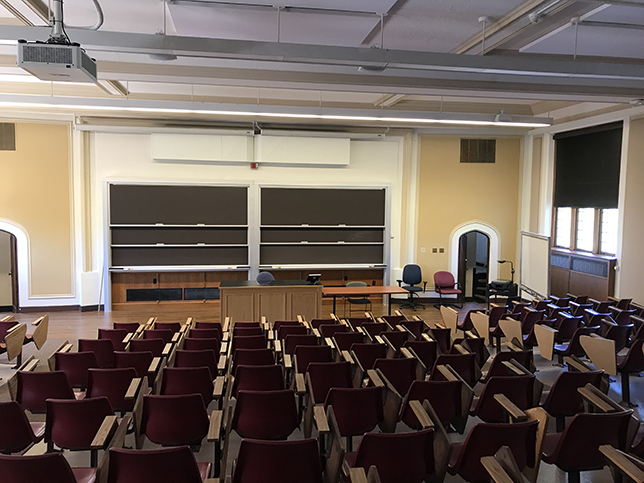
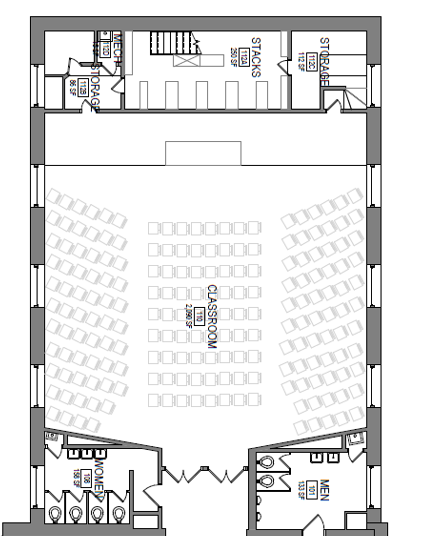
The first step Trivers took in developing a flexible learning environment was infilling the floor to create a flat surface. This allowed for the installation of moveable furniture and high-tech tools that encourage interaction among students and instructors, specifically:
- Ten reconfigurable tables and wheeled chairs for up to 60 students, which can easily form groups of two, three, four, or six.
- A large monitor, wireless presentation software, and outlets at each pod.
- A hard-wired teaching station that allows the instructor to send data from various presentation devices to and between student pods.
- A projector, screen, and chalkboard at the front of the room.
- Video conferencing and lecture-capture capabilities.
- Large writing pads and whiteboards throughout the room.
- Windows with dual shades, dimmable lighting, a clear line of sight, and superior acoustics.
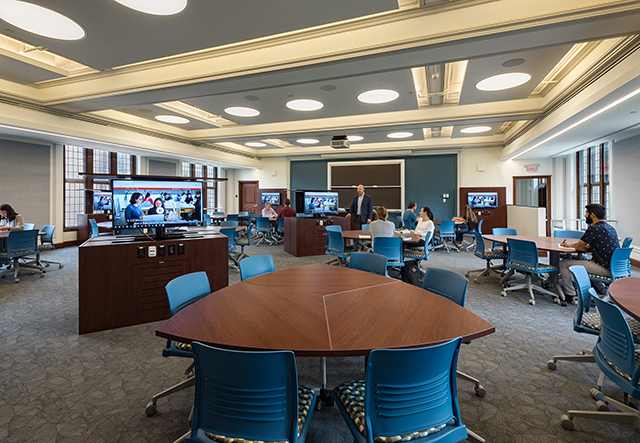

With plug-and-play seating and technology, the reimagined room is now an ideal setting for group projects, discussions, problem-solving, and other collaborative classroom activities in small or large groups. However, it is also capable of supporting traditional lectures. Furniture can be arranged to face the front of the room where the projector, screen, and chalkboard are located. With the touch of a button, the instructor can lower the other screens throughout the room to direct the audience’s attention.
In addition to providing opportunities for increased collaboration and engagement, the transformation of the outdated lecture hall helped Washington University reach its sustainability goals. It eliminated the need to construct multiple spaces designed for singular purposes because it accommodates for a wide range of activities. Now, one room can host a group working on a project, students studying by themselves, and a presentation—all at the same time.
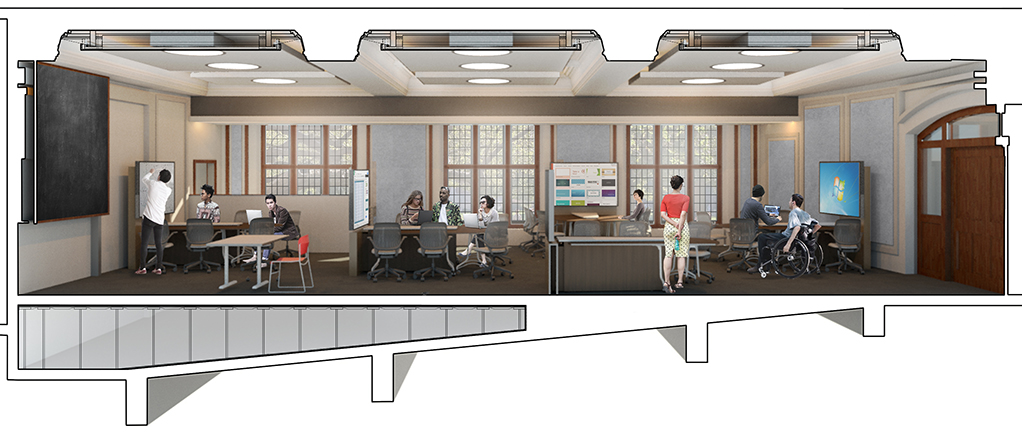
To further optimize January Hall for modern teaching methods, Trivers combined several small rooms on the first floor into one large flexible learning environment. With seating for 22 students, it also features moveable furniture, a projector, screen, four chalkboards, equipment for recording lectures, and more.
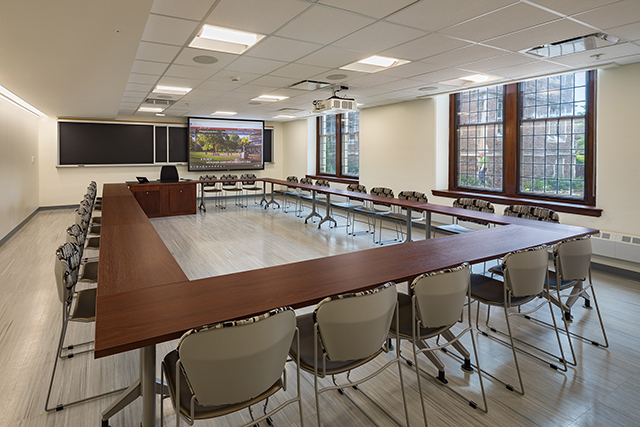
Preserving History
This project required the team to balance two needs: preserving the heritage of the building and upgrading its environmental performance. One important way this equilibrium was achieved was through the renovation of the East Asian Library on the third floor.
The wood-paneled space—with its vaulted ceiling and exposed wood trusses—was originally used as a library for the School of Law until the completion of the Seeley Mudd Law Building in the early 1970s. Shortly after, it became the home of Washington University’s extensive East Asian collection, which includes more than 800 volumes of rare and special books, manuscripts and other types of materials. Students count its three levels of book stacks, basement, and reading room among the best places to study on campus.
The restoration of the East Asian Library ensures students and faculty will be able to continue enjoying it for generations to come. The team preserved and reused more than 60 percent of its historic furniture and wall paneling, which substantially minimized the embodied carbon of the project. A new HVAC system was also installed to better protect the collection and improve energy efficiency.
Exceeding Expectations
The January Hall renovation achieved LEED Platinum certification—the highest level of LEED certification possible. The project exceeded the university’s sustainability goals by allowing January Hall to:
- Accomplish a 35-percent increase in energy savings (compared to similar renovation projects) thanks to improvements to its outer façade, which include the updated windows, additional insulation, new roof, and mechanical system.
- Reduce potable water consumption by 46.5 percent compared to the baseline building water use due to the low flow plumbing fixtures installed in the building.
- Cut down its carbon footprint via restoration of the East Asian Library.
- Divert 96.3 percent of construction and demolition waste from landfills.
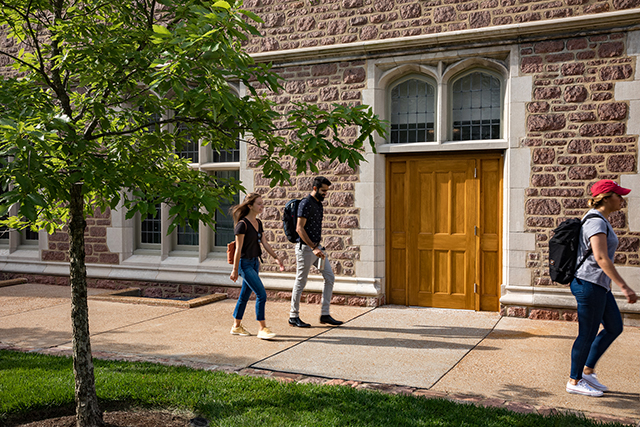
Trivers is excited to help Washington University continue progressing toward its goal of becoming a national leader in sustainability by designing healthy, efficient spaces for students and faculty to learn and work.
Joe Brinkmann, AIA, LEED AP is a principal at Trivers, a St. Louis-based architecture, planning, urban design and interiors firm. Joe has demonstrated a career-long commitment to incorporating sustainability into design. His deep experience in higher education and civic projects includes the new Kentucky College of Optometry at the University of Pikeville and the historic renovation of the Hipolito F. Garcia Federal Building and U.S. Courthouse in San Antonio, which is the first LEED Platinum certified building for the U.S. General Services Administration.