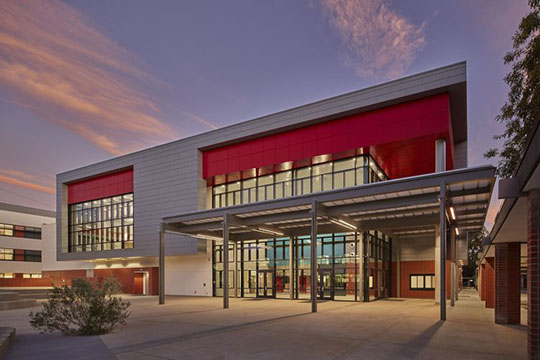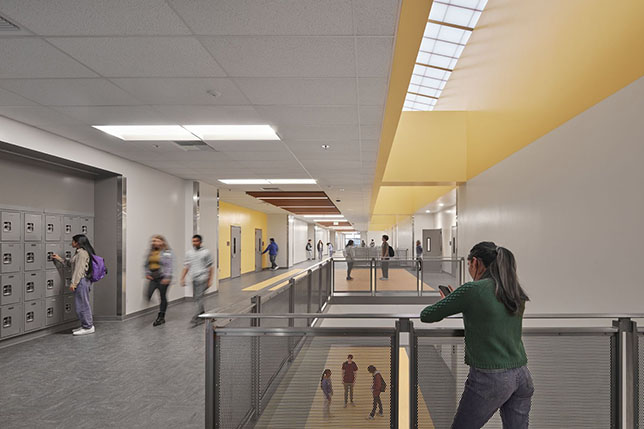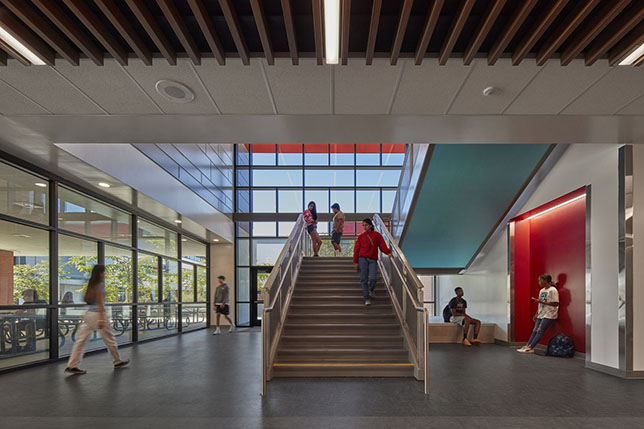Case Study: Modernizing a 1960s L.A. School with Biophilic Design
The client was Grover Cleveland Charter High School, part of the Los Angeles Unified School District in Los Angeles, Calif. The challenge, modernizing a 1960s-era, single-story school to double its square footage to accommodate additional students and to follow biophilic design goals that would benefit students and foster collaboration and social interaction. The school partnered with PBWS Architects and daylighting solutions company Kingspan Light + Air to transform the campus into a modern learning environment.
Grover Cleveland High School was built in 1961 to accommodate 1,500 students. The original campus exemplified the mid-century style prevalent at the time and consisted of single-story classroom buildings with low-pitched roofs arranged in a finger-style layout, linked by a central covered walkway. This design scheme was a common feature in the rapidly growing Southern California communities.

Renderings courtesy of PBWS Architects
To address the school’s rapidly growing enrollment, the district needed an innovative modernization to address ongoing educational needs and the impacts of overcrowding on the facilities and grounds.
The Los Angeles Unified School District's campus created a new plan that included seven new buildings, which would add over 176,000 square feet—more than doubling the square footage of the existing facilities. The new buildings would provide space for performing arts, general and special education classrooms, science labs, drafting and engineering labs, a multimedia classroom, food service and dining, childcare and campus support services. Additionally, the plan called for the modernization of two existing classroom buildings and a retrofit of the gymnasium.
Architecture firm PBWS Architects was chosen by the district and challenged with the task of creating a modern campus infused with biophilic elements that still honored the original mid-century design of the campus. To do so, the design team would need to implement an effective daylighting design.
To assist in bringing natural light into the new spaces, as well as being true to the biophilic design goals, PBWS Architects used Kingspan Light + Air’s UniQuad wall systems, Quadwall translucent skylights and Briteway canopies. The design team expertly integrated these products with other materials on the interior and exterior of the buildings, helping create clean lines that complement the facility's geometric design while providing effective daylighting throughout the campus. The design team used UniQuad wall systems around classrooms and seating areas where students will conjugate, to provide ample natural lighting without excessive glare.

Kingspan Light + Air products are designed and engineered for long-term durability and can be custom designed to fit your project’s needs, including easy maintenance. The translucent walls and skylights feature removable skin technology, which is particularly useful in situations where access to a system is limited or challenging. With removable skin technology, individual exterior or interior panels can be removed and replaced without disturbing the surrounding panels or structure—making maintenance and replacement easier.
By utilizing the translucent wall and skylight systems, the campus is illuminated with soft, diffused natural light, avoiding harsh glare or heat caused by direct sunlight. Additionally, the exterior canopy shields students, faculty and staff from the weather while creating a bright and welcoming space.
Classrooms are lined with the UniQuad translucent wall system, and the new science atrium is equipped with a Quadwall skylight, delivering dynamic and diffused daylight. The translucent walls are sometimes accompanied by glass glazing, allowing for light control plus views to the mature trees and newly raised bio-filtration planters to help enhance the experience and connect building occupants to nature.

Interior circulation spaces were designed for social interaction. As a result of the thoughtfully planned daylighting design, corridor alcoves, breakout areas and seating spaces under stairs offer students a bright place to retreat without feeling isolated from the main social areas. These areas of refuge, along with lobby railings and corridor windows, provide opportunities for students to observe campus activities and engage with nature from a distance.
PBWS Architects created a comprehensive modernization of Grover Cleveland Senior High School, transforming the 1961 campus into a contemporary and light-filled 21st-century learning environment that pays homage to its mid-century heritage while improving campus life for both students and faculty through biophilic design—all while meeting the school district’s stringent requirements for security, ease of maintenance and durability.