University of Texas College of Education
McKinney York Architects
Project of Distinction 2023 Education Design Showcase
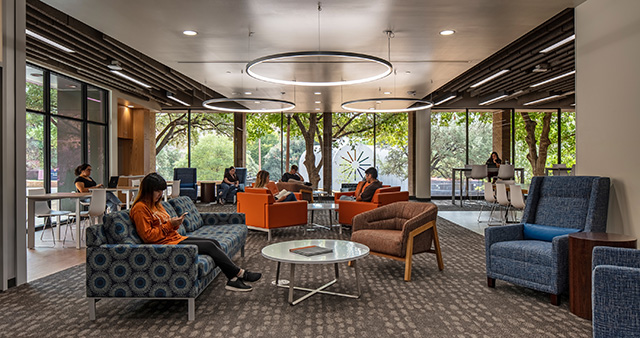
Project Information
Facility Use: College/University 4-Year Institution
Project Type: Renovation
Category: Whole Building / Campus Design
Location: Texas
District/Inst.: The University of Texas at Austin
Chief Administrator: Jay Hartzell
Completion Date: 03/11/2021
Gross Area: 260,000 sq. ft.
Area Per Student: 83 sq. ft.
Site Size: N/A
Current Enrollment: 3,121
Capacity: 3,121
Cost per Student: $5,898
Cost per Sq. Ft.: $71
Total Cost: $18,410,000
The College of Education at the University of Texas at Austin is consistently ranked among the top schools and aims to be a leader in the quest for educational excellence. The transformational renovation to their George I. Sánchez building was no different, putting the students at the heart of the design.
Through a longstanding partnership with the UT Austin College of Education, McKinney York Architects identified the goals of creating a space that reflected the College's values and created new physical and visual connections for University leadership, College of Education students, and potential donors. We had to address the question, how do you create an environment that reflects the academic success and commitment to research, teaching, and community of the country's premier public education program? The answer, we found, is to create a space that teaches and inspires students to love learning. This resonates beyond the classroom and into the places in between, tuned purposefully for an enriched day-to-day experience.
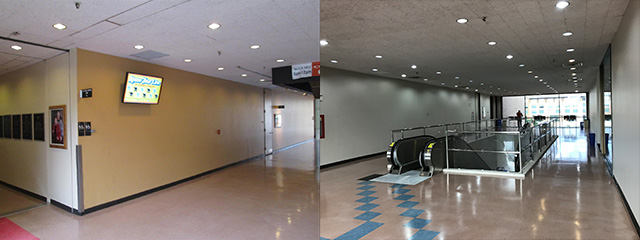
College of Education before
As the school would remain active, this project required a phased renovation that completed in August 2022. Each phase acted as a sliding tile in a 15-puzzle, which created space for a new student center as the final phase.
This conversion allowed previously scattered departments and research centers to coalesce into definable academic suites and created gains in spatial efficiency as well as improved staff productivity. New office suites balance openness and privacy in a mix of open and individual offices. Hybrid work modes are addressed through huddle and conference rooms that can accommodate virtual meetings, and the "collaboration café" is designed for in-office employees to hold impromptu team meetings and collaboration sessions. The new student center draws students in and serves as a destination that encourages connectivity between students' peers and academic faculty.
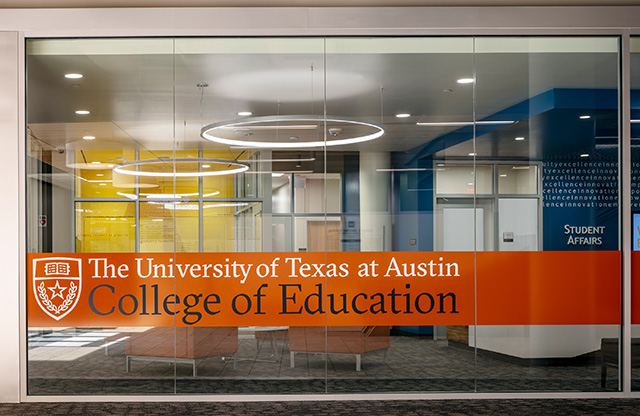
In every corner of the renovation, variations in textile colors and patterns provide visual interest and improve wayfinding, while the consistent styling of furniture ensures a cohesive feel and reinforces the UT brand without imparting a sense of sameness. Oversized floating wood ceilings and dark bold accent colors mark the public lobbies that act as gateway to each level of the building. Layers of glass allow visibility and impromptu exchanges into new suites with careful placement of clerestory windows, sliding glass doors, and narrow sidelights and transoms that balance openness and privacy. Bright colors and supergraphics accent conference rooms, huddle rooms, and other collaborative spaces to highlight small gathering spaces.
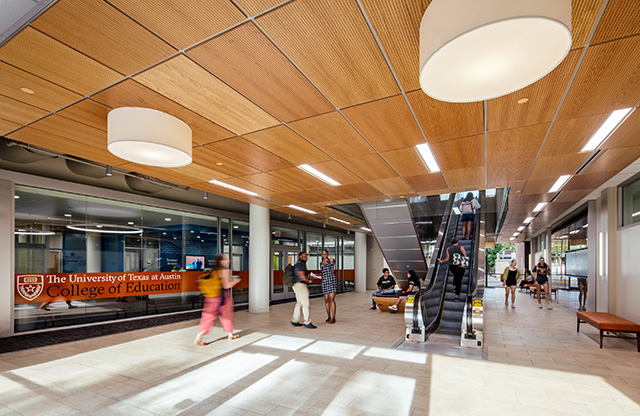
In the new Student Lounge, visitors are offered furniture selections and groupings that cater to a range of activities from café-style tables for solo study to large communal tables for student groups, and a variety of soft-seating types – club chairs, sofas, and L-shaped benches. At suite entries and reception areas, brighter colors signify a more youth-oriented space. As a counterpoint, the palette in the Dean's Office features more refined woodwork and a more controlled use of color. Within the office suite, the Collaboration Café acknowledges the importance of a collective workspace where staff can connect when in the office. The seating options accommodate everything from a few minutes of solo focus time to a team meeting over lunch. Huddle Rooms located at the periphery of the café feature conference room seating for comfort and utility for hybrid meetings.
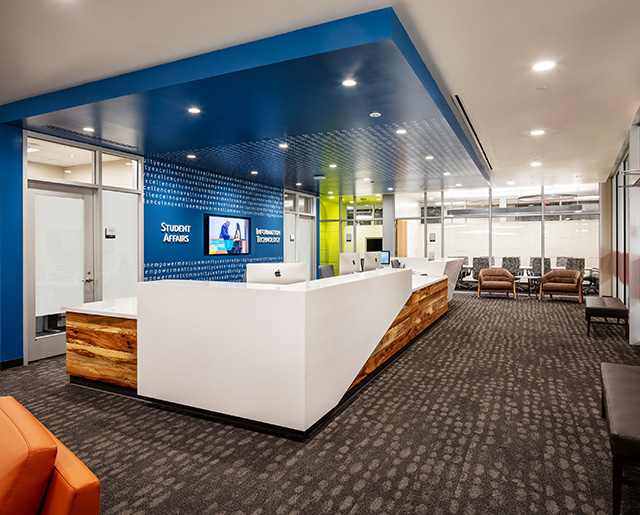
All spaces are flexible to accommodate fluctuations in the size of student population and research groups within the college and integrate environmental, accessibility, and technology upgrades that proved essential after the pandemic. The use of branding elements embeds the college mission in the design creating dynamic layers and intuitive wayfinding that inevitably creates a sense of belonging. The result enhances the student experience, advances the research enterprise, and increases the visibility of the college within the university, community, and the world.
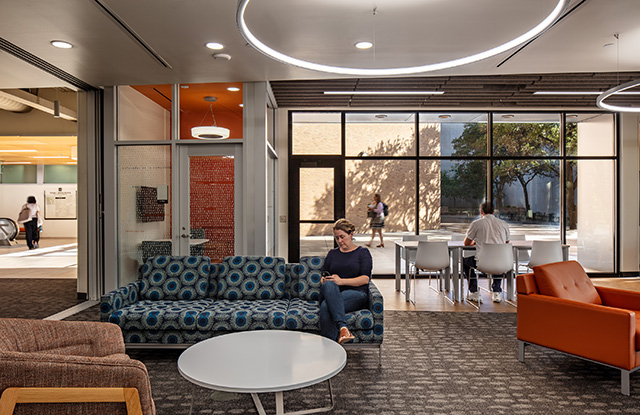
"From the day this project was first discussed, it was clear the positive impact it would have on our future Longhorns and it is so exciting to see that vision realized," reflects Ross C. Johnson, AIA, NCARB, Assistant Vice Provost, Director of Academic Facilities Planning and Construction. "Every once in a while, a project comes along that means a little more and this is certainly one of those."
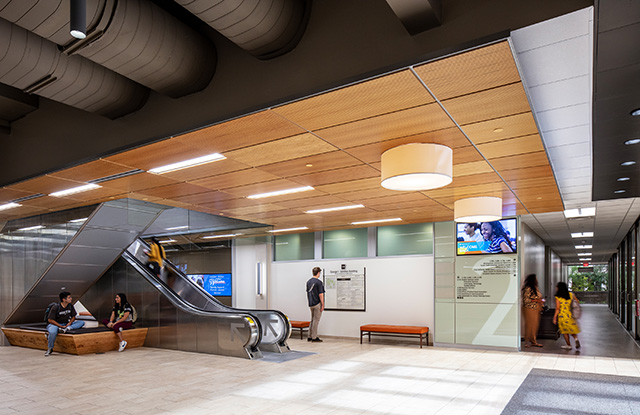
Architect(s):
McKinney York Architects
Molly Hubbs, AIA
512-476-0201