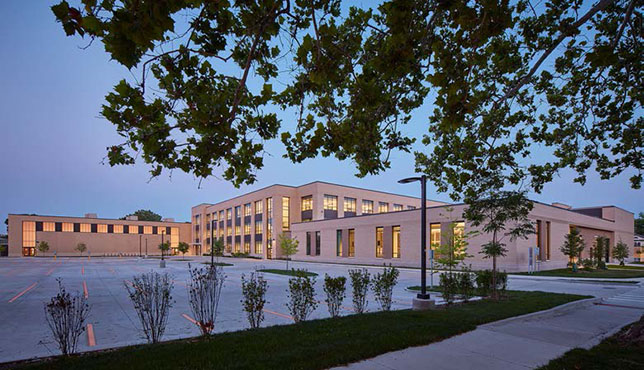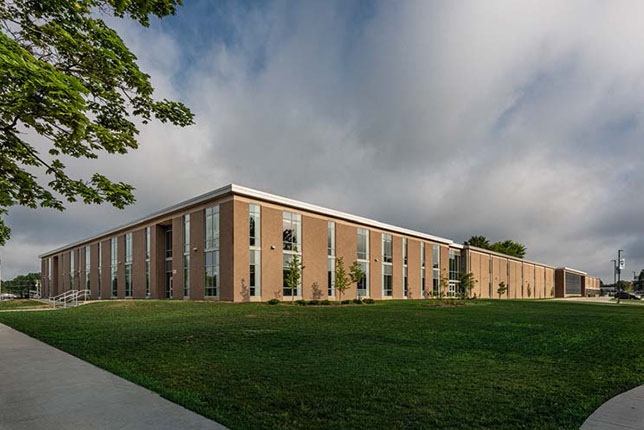Building Blueprints: Champaign Central High School and Centennial High School
By Mark Jolicoeur
Following decades of advancements in teaching and learning, two public high schools in Champaign, IL, were challenged to adapt their buildings to support future-ready education. Through renovation, addition, and reorganization by design architect Perkins&Will and associate architect IGW Architecture, the transformed Champaign Central and Centennial high schools – located four miles apart - are aligned with the community’s vision and designed to meet the evolving needs of contemporary education.
The transformation of the story of two high schools began with master planning in 2016, and continued through intensive community and school district engagement—with 8,000 points of contact, including meetings, surveys, and focus groups.
The community felt strongly about keeping Champaign Central High School, originally built in 1934, in the same location, urging local officials to "Keep Central Central." The school, located in an historic urban residential neighborhood, underwent extensive renovations that balanced its stately exterior with contemporary additions, addressing the campus's long-standing need to upgrade its facilities. A complex addition and renovation project doubled the footprint of the original building. The renovation included a remodel of the existing structure, along with three separate additions totaling more than 317,000 square feet. By re-orienting the main entrance, students now enter Champaign Central through the north entry, easing congestion and passing through a contemporary security sequence with a welcoming school identity.

Champaign Central High School
Photo credit: Tom Harris Photography
One addition that included former outdoor spaces allowed the cafeteria and kitchen to be relocated from the basement to the ground floor, transforming it into a vibrant, light-filled commons and dining area, and opening up space for larger events. The new space also strengthened its connection to the rest of the school. A state-of-the-art Culinary Arts program space opens into the dining area.
The project also involved adding a 750-seat auditorium, modernizing classrooms, installing new energy-efficient windows throughout the school, and upgrading audio-visual and mechanical systems. The renovation provides enhanced opportunities for students to explore career paths such as welding, automotive technology and carpentry in new career and technical education spaces.
The district purchased several contiguous properties across the street from the main campus, vacating two streets to achieve a consolidated cohesive campus. To unify the campus, a landscaped visitor parking lot with passive stormwater management and spacious athletic facilities were in-filled adjacent to the original building. The steel entry gate was preserved and relocated to McKinley Field. Inside the original gymnasium, the wood floor of the basketball court was replaced, while recreating archival art deco graphics and paying homage to a long-time and beloved coach. The gym’s historic character with its blonde brick walls was maintained.
The new north addition to the athletic facilities double as an ICC-500 rated Storm Shelter. Inside the storm shelter, a sunlight-drenched dance studio is equipped with tornado-resistant windows. The reorganization made room for a softball diamond, a soccer field, and a practice competitive marching band field.
Located four miles away from Champaign Central, Centennial High School dates to 1967, and posed a different set of challenges. The focal point of Centennial’s transformation was the modernization of the original facade, featuring large expanses of beige brick, with little natural light and a hard-to-locate front door. The new entrance has been completely re-imagined, with vertical, two-story glass windows, matching the height of the building and flooding the interior with natural light. The new entrance provides a refreshed and vibrant experience for students and visitors alike.

Centennial High School
Photo credit: James Steinkamp Photography
The original brick style was maintained in new spaces. Beyond the entry, there are new administrative offices, industrial arts facilities, and classrooms. Two internal courtyards have become informal meeting areas and focal points for students, who can look out from large windows in the labs, cafe, library, and interior collaboration spaces. In the renovation, exterior bas relief panels from the 1960s were stabilized and serve as the backdrop in the landscaped courtyards.
Both Champaign Central High School and Centennial High School embrace a future-forward design ethos, emphasizing sustainability, safety, and flexibility. Equipped with energy-efficient HVAC and lighting systems and integrated natural light, the schools’ renovations emphasize the importance of adaptability. Resilient storm shelters with high-impact resistant glass meet ICC 500 requirements –tested to an impact rating ten times greater than Miami hurricane standards – ensuring student safety during severe weather events. Their flexible libraries/media centers, STEM/STEAM/Engineering Science facilities, project-based learning spaces, and versatile performance areas are all well-positioned to meet ever-evolving educational needs.
Mark Jolicoeur is a principal with Perkins&Will with 40 years of experience in the architecture industry. Mark has focused his career on programming, planning, design and project management for a variety of educational and institutional projects. He has developed a broad range of experience in solving difficult programmatic challenges for various project types, including renovation, adaptive re-use, and new construction. He has successfully collaborated with both public and private educational institutions regionally, nationally, and internationally.