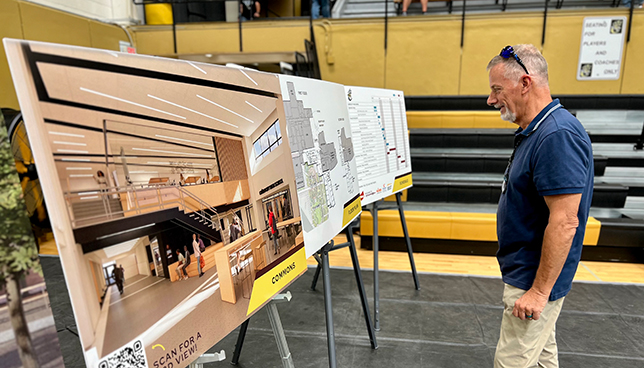New Addition, Renovations to Bring Major Upgrade to Cañon City High School Campus

Colorado's Cañon City Schools has broken ground on a new construction project at its flagship institution, Cañon City High School. The project will replace the school's 1961-era classroom wing, relocate administrative offices, and include an expanded commons area, a new library and media commons, counseling offices, and a maker space. The district selected Wold Architects and Engineers as the project's architect; project partners include Wember Inc. Owner's Representation, Nunn Construction, and 3 Rocks Engineering.
A new two-story classroom wing will house classrooms and common areas in place of the "quad" portion of the school, according to a news announcement. It is scheduled to be completed during the summer of 2025, with additional campus renovations to be completed by summer 2026. The overall project will "provide students with a modern educational environment in a building that supports the district's continued growth and goal of supporting lifelong learning," the announcement said.
"We're thrilled to celebrate the launch of these significant additions and renovations to our campus, which will continue to set our students on unique pathways to learning and making a difference in our community," said Bill Summers, principal of Cañon City High School, in a statement. "As leaders in career-connected learning in the state of Colorado, we're eager to see how these new state-of-the-art classrooms and student-centric spaces will enhance our education-forward environment and empower our students to hone essential skills and emerge as the visionary leaders our community needs."
"As we break ground on this new wing, we are not just building a structure; we are laying the foundation for future success," added Adam Hartman, superintendent of Cañon City Schools. "Today, we celebrate our community's investment in the future of our students, and we look forward to seeing how the new learning spaces at Cañon City High School will serve them."
"We are honored to play a role in reimagining a space for learners at Cañon City High School to develop their skills and explore career pathways," said Josh Grenier, principal at Wold Architects and Engineers. "The district has been an excellent partner through the facility planning process as we sought to maximize local and state resources, and we're thrilled to see this crucial project take the next step toward providing students with a more supportive, personalized learning environment."
About the Author
Rhea Kelly is editor in chief for Campus Technology, THE Journal, and Spaces4Learning. She can be reached at [email protected].