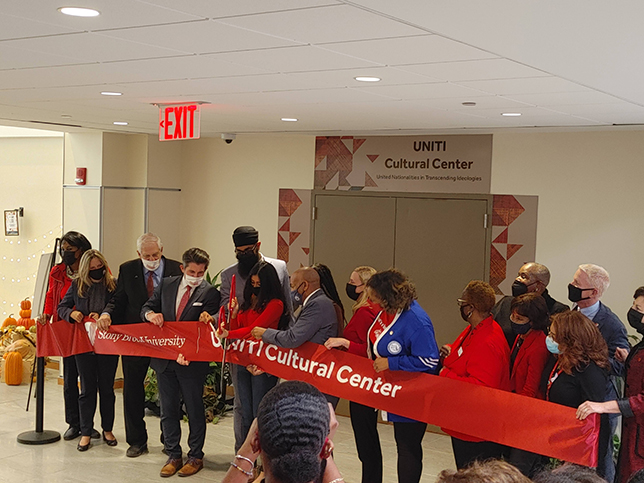
Stony Brook University in Stony Brook, N.Y., recently celebrated a ribbon-cutting ceremony for the new-and-improved UNITI Cultural Center.
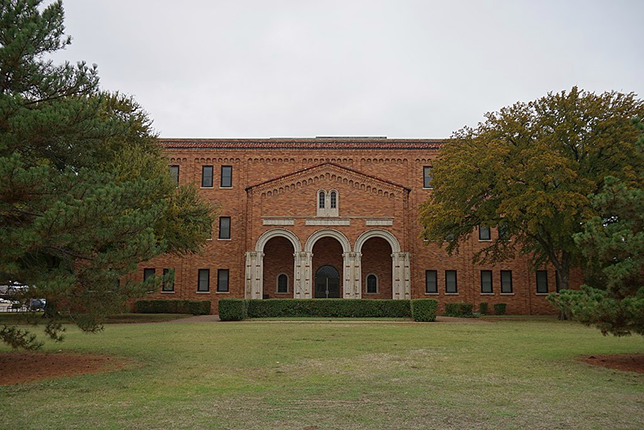
A Texas university has received nearly $45 million for capital projects from the state. Midwestern State University will use its allocation to update a science building and do infrastructure upgrades across the campus.
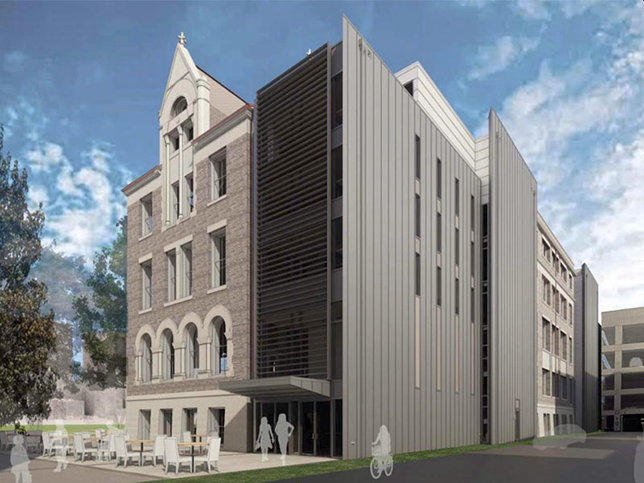
The 113-year-old building housing the Tulane University School of Architecture will have its façades, structure, stairs and interior spaces restored over the next two years. The work on Richardson Memorial Hall, originally built in 1908, will begin in early spring 2022, with a goal of reopening in fall 2023.
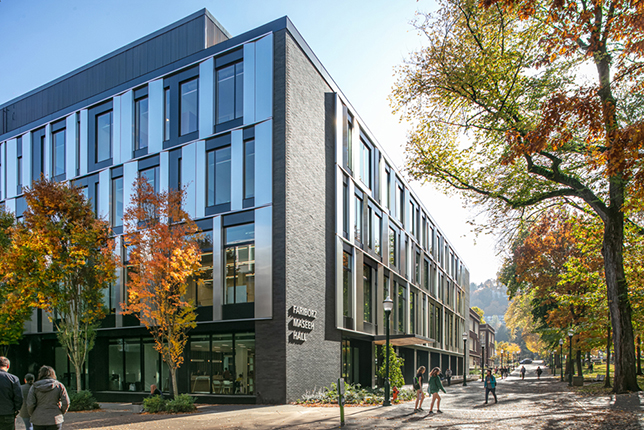
The task: Transform the outdated, fortress-like 1960s Neuberger Hall (currently named Fariborz Maseeh Hall) on the campus of Portland State University in Portland, Ore., into a modern, interactive, light-filled academic hub.
The University of Arizona in Tucson, Ariz., broke ground this week on a project involving renovations to its 85-year-old chemistry building and the new construction of a collaborative learning facility.
St. Ambrose University in Davenport, Iowa, announced a renovation project recently that will transform the 105-year-old LeClaire Hall (the second-oldest building on campus) into the Higgins Hall for Innovation and Human-Centered Design.
The University of California, Davis (UC Davis) in Davis, Calif., recently debuted a nearly total renovation of the 85-year-old Walker Hall. The two-story, north side of the facility will now serve as the campus’ Graduate Center.
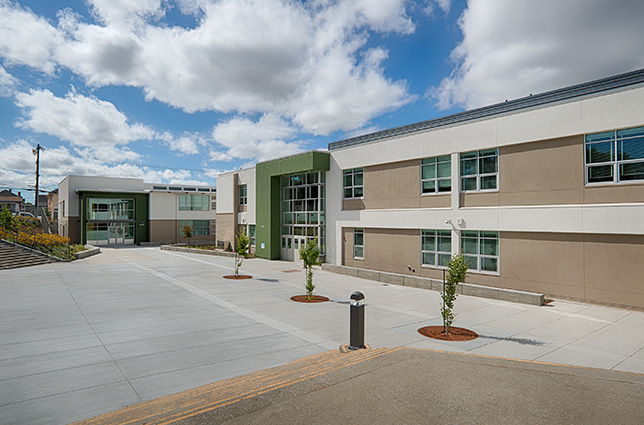
Fremont High School, part of the Oakland Unified School District in Oakland, Calif., recently debuted a series of new and modernized facilities to faculty, staff and students.
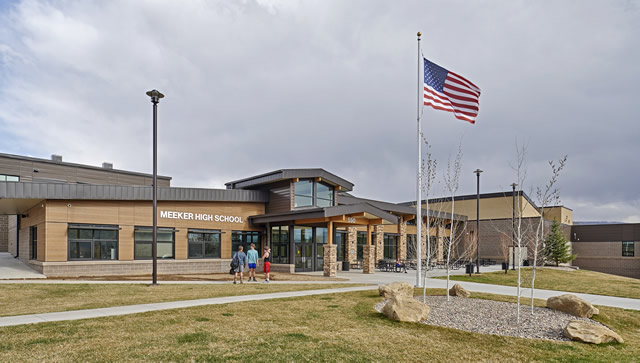
Project of Distinction Award 2021 Education Design Showcase
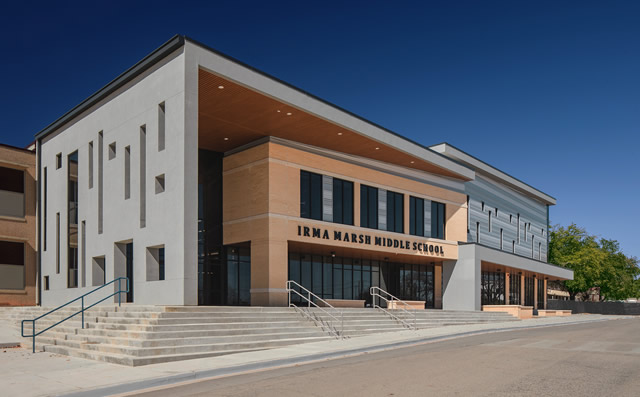
Project of Distinction Award 2021 Education Design Showcase
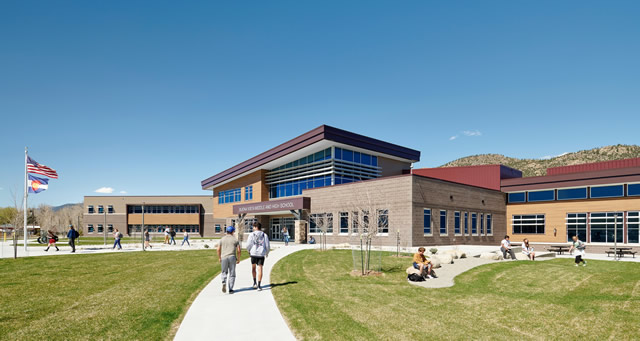
Project of Distinction Award 2021 Education Design Showcase
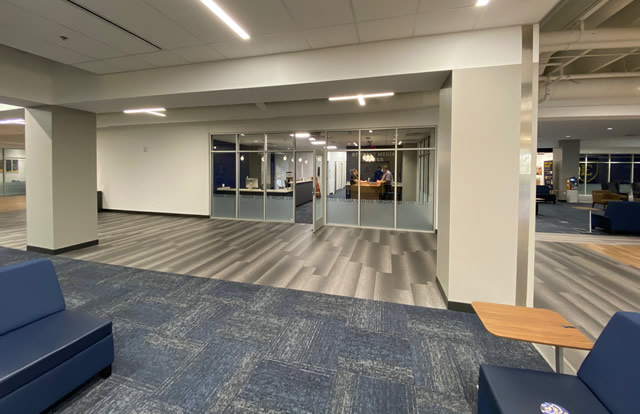
Honorable Mention Award 2021 Education Design Showcase
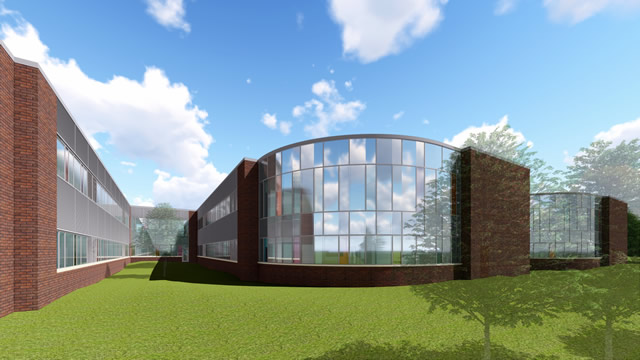
Project of Distinction Award 2021 Education Design Showcase
Schneider Electric recently announced that it will continue its partnership with the University of North Texas (UNT) Health Science Center in Fort Worth, Texas, via a new modernization project that will support sustainable research growth at the university’s health research labs. The $10 million project is the third within the last 10 years between the two organizations.
Construction management firm Adolfson & Peterson (AP) and charter school network Candeo Schools announced recently that they have completed an extensive expansion and renovation project on Candeo North Scottsdale in Scottsdale, Ariz.
At Pennsylvania State University in University Park, Penn., the Department of Mechanical Engineering recently held a ribbon-cutting ceremony for its new ME Knowledge Lab.
Aquinas College, a private Roman Catholic college in Grand Rapids, Mich., announced this week that it has received its largest single donation ever from an individual, living donor. The $3-million gift from Peter and Carolyn Sturrus of Grand Haven, Mich., comes in support of the college’s new Gold LEED-certified Albertus Magnus Hall of Science.
Miami University in Oxford, Ohio, announced this week that it is planning an $8-million theatre renovation project.
The College of Charleston in Charleston, S.C., has announced a renovation project for its Albert Simons Center for the Arts. The facility originally opened in 1979 for about 800 students. Today, it serves about 4,000, according to a press release, and officials are moving forward with plans to update its classrooms, performances spaces, technology and infrastructure.
Loyola University Maryland in Baltimore, Md., recently celebrated the opening of its newest academic building, the Miguel B. Fernandez Family Center for Innovation and Collaborative Learning.
Columbine High School, located in Littleton, Colo., held a ribbon-cutting ceremony recently for a series of renovations to the campus, including a new entrance.
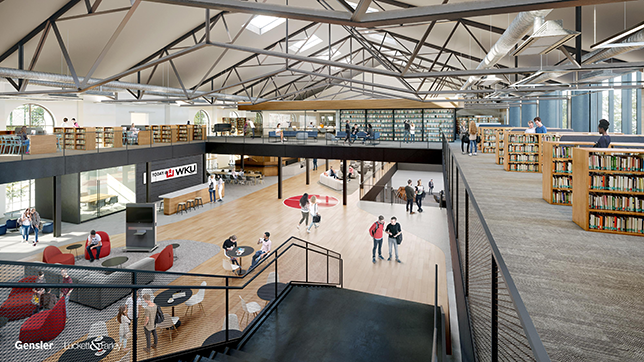
A new student commons is expected to open later this fall at Western Kentucky University. WKU Commons is part of Margie Helm Library and offers study and collaboration spaces alongside dining options.
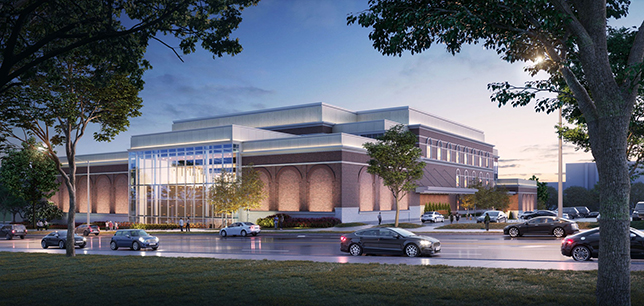
Brigham Young University has begun "minimal" construction on a former Provo high school campus that the Utah institution purchased in 2016. The slightly remodeled building, part of a 25-acre site, will house some units from the College of Fine Arts and Communication temporarily.
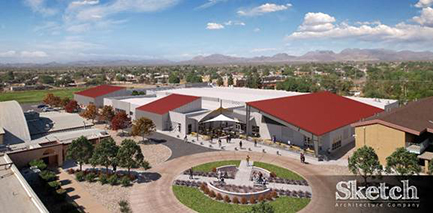
Construction firm Adolfson & Peterson Construction broke ground this week on an expansion and renovation project for Douglas High School in Douglas, Ariz.
On the campus of Clark Atlanta University in Atlanta, Ga., nearly 500 students arrived to move into their dorm last weekend—only to be told that the building was still under renovation.
Waco ISD in Waco, Texas, has announced that students from two of its middle schools will combine onto a single campus after a fire destroyed one of its facilities in July.
On the campus of Wesleyan University in Middletown, Conn., officials broke ground this week on a new art gallery. The Davison Art Gallery will be the campus’ first new art building since the mid-1970s.
The Bloomfield Hills School District in Bloomfield Hills, Mich., has begun work on two new facilities in the district. Last year, voters approved a $200 million bond in a larger effort to scale back the number of district middle schools from three to two.
Members of the Hoover school board in Hoover, Ala., met this week to discuss a series of upcoming capital projects totaling $98 million.
The school board of the Lebanon School District in Lebanon, Pa., recently approved the construction of a new facility for seventh- and eighth-graders, as well as renovations to an existing middle school building. The renovated middle school will house fifth- and sixth-graders once the new facility is complete.