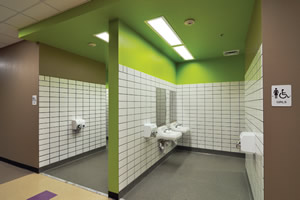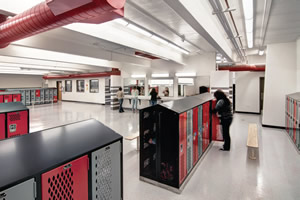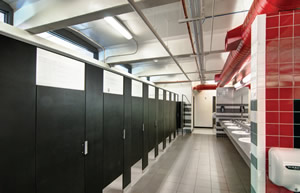Rethinking Restroom, Shower Room and Locker Room Design

PHOTO © NEIL KOPPES PHOTOGRAPHY
When it comes to restroom, shower room and locker room design, school administrators have traditionally wanted the usual: durability and ease of maintenance. “School business officials are worried about money,” affirms Robert Wroble, AIA, LEED AP, associate director of K-12 Education with Chicago-headquartered Legat Architects. “They want durability, not things that are going to fall apart. They want the maintenance staff to be able to care for those spaces efficiently and effectively on a daily basis.”
Achieving that durability has traditionally been accomplished via gang-style restrooms in which rows of stalls, created by short dividers, face rows of sinks; open shower rooms outfitted with multiple shower heads; and locker rooms filled with rows of lockers and benches. There’s no doubt that these designs allow for easy maintenance and repair of plumbing, fixtures and HVAC equipment.
While cost savings, durability and ease of maintenance are still important, as we will learn more about in this article, administrators also desire safety and for all students to feel comfortable using restrooms, shower rooms and locker rooms. To that end, here’s what’s happening in the design of these spaces today.
Equitable Space
First and foremost, there’s not a lot of difference in designing restroom, shower room and locker room spaces for males and females. The two main differences are urinals men’s rooms and sanitary napkin disposals in women’s rooms.
“It boils down to accessories, if you will,” says Wroble. “We may use different types of mirrors or place electric dryers at different heights for drying hair vs. drying hands.” He notes that his firm used to put a shelf in each stall and near hand-washing sinks in women’s restrooms to hold such accoutrements as purses, cell phones and makeup. But now they install shelves in men’s restrooms so they, too, have a place to put things while using the facilities. “It’s a place to put your phone so it’s close to you, it stays clean and you don’t have to balance it on the toilet paper holder. For us, it’s about being sensitive to what students are carrying and doing and making sure there is a level of comfort there.”
For architects, the primary design consideration isn’t about the difference in designing for males vs. females; it is about designing equitable facilities for each gender. Equitability is driven by building code and Title IX requirements, which stipulate the amounts and types of fixtures provided for each sex.
A second design consideration in terms of equitability is whether a restroom is also intended to serve the general public for special events. “If these spaces do serve spectators and visitors,” says Todd Ferking, AIA, principal with DLR Group, which has offices around the world, “we include amenities that support families, like baby changing stations in both men’s and women’s restrooms. We also discuss with the district the option to provide a family restroom that is gender neutral.”

PHOTO © NEIL KOPPES PHOTOGRAPHY
Cost Savings, Durability and Ease of Maintenance
Turning our attention back to cost savings, durability and ease of maintenance, there are some design changes happening on this front that satisfy administrators’ desires.
For improved efficiency and lower maintenance costs, many districts are installing low-flow fixtures and touchless faucets. They’re also installing waterless urinals, but Ferking notes that these fixtures require training by the maintenance staff to maintain them properly. And they’re installing poured epoxy flooring, which is seamless, so there are less places for dirt and germs to form, and it’s easier to clean.
To reduce vandalism, which keeps maintenance and repair costs down, administrators are still opting for urinals in gender-inclusive spaces, rather than installing toilets only, as they’re easy to clean and maintain. Bearing in mind that all restrooms, locker rooms and shower rooms tend to have more privacy and less supervision than do say, classrooms, cafeterias and gymnasiums, they’re greater targets for vandalism and, as Wroble notes, a roll of toilet paper is not going to be shoved down a urinal.
Vandalism also comes into the picture in these two examples. The first is that boys are harder on their environments than are girls. The second is that visiting teams have less respect for your space than they do their own. Reducing vandalism means installing vandal-resistant fixtures and sturdy materials to the best level you can.
The phrasing “to the best level you can” is intended to direct your attention to the design balancing act that comes with reducing vandalism and providing privacy. Restrooms, locker rooms and shower rooms still need to look pleasant. “Schools are not prisons,” says Wroble, “they’re places for students to learn and be comfortable.”
One way Wroble’s clients are saving money in restroom, locker room and shower room facilities is via a conversation about the number of showers and restroom facilities needed. “Most students don’t want to shower at school after team practice, preferring to do so at home, and many don’t have the time or desire to shower after gym,” he says. “So we have a discussion about what is the right balance of showers and bathroom facilities for students. We’re seeing the size greatly reduced.”
Safety Considerations
Safety has always been a concern in the design of restrooms, shower rooms and locker rooms and, with gender inclusive spaces being discussed, safety, along with privacy, has taken on a new concern.
The general consensus is that multi-fixture restrooms are less likely to draw inappropriate behavior than are individual-fixture restrooms. Therefore, some administrators are leaning toward keeping separate bathrooms but providing an extra level of privacy so that you, as an individual, and everyone around you, are comfortable using the bathroom of your choice.
The extra level of privacy comes by installing zero sightline, taller partitions. “For example, one district has decided to use partitions that are four inches up from the floor and up to 7 feet, 4 inches tall, so no one can look underneath or stand on a toilet and look over,” says Wroble. Yet, this in itself can create a security
concern in terms of drawing inappropriate behavior.
“Sometimes creating greater privacy creates a security or safety issue at the same time,” Wroble admits. “I think that, as more school districts implement different policies, we’ll see how it shakes out.”
On the other hand, offering greater privacy may not create a safety challenge, but may promote safety. “Having a sense of privacy gives people a feeling of safety,” says Cyrus D. Boatwalla, director of marketing for Yonkers, N.Y.-based ASI Group. “I do appreciate school administrators wanting to be able to see to prevent untoward behavior. In a sense, that’s more of a discipline issue than a safety issue.”

PHOTO © NEIL KOPPES PHOTOGRAPHY
Student Comfort and Privacy
What’s happening in terms of student comfort and privacy in the design of restrooms, shower rooms and locker rooms is that there’s an increased need for privacy. “Students today expect more privacy than past decades, especially when showering,” confirms Ferking. Both administrators and architects want students to feel comfortable regardless of which restroom, locker room or shower room they’re using. In addition to using zero sightline, taller partitions in restrooms, as mentioned above, here are a couple other tactics they’re using.
First, individual shower stalls are being provided that are large enough for students to disrobe, shower, dry off and get dressed without having to walk through the locker room in a towel. “There are no sight lines or gaps, and students feel comfortable doing what they need to do in that space,” says Wroble. “The need for privacy in showering and changing is the biggest change I’ve seen in locker room design.”
Second, changing areas in locker rooms are becoming commonplace in both athletic and PE locker rooms. “There’s more awareness for students’ need for privacy if they want it,” says Wroble. “Providing the opportunity is becoming important.”
Gender Inclusive Spaces
Another consideration in the rethinking of restroom design specifically is gender inclusivity. “This has been a social question that has come to the forefront and has legal challenges,” says Wroble.
Indeed, providing gender-inclusive restrooms is still in flux on the legal front. There was guidance from the Office of Civil Rights (OCR) in May 2016 that interpreted “sex” under Title IX to mean gender orientation and the mandating of schools to accommodate transgender requests. “But the new federal administration has called back that guidance to study it and make a decision if it’s even an issue the federal government needs to address or if the states should wrangle with it as far as what’s appropriate in their jurisdictions,” says Katie Anderson, an attorney with Dallasbased Strasburger & Price, LLP. “We have no reason to believe that accommodating transgender students will be required under this administration, and it will take years for the situation to be resolved, as I don’t see any shortcuts.”
In the meantime, a change from traditional school restroom design requires new design consideration. At this point, neither administrators nor architects have quick or easy answers. “However, if we present the issue and give them the tools and have a conversation with all restroom users, they’ll come up with the best design solutions,” says Boatwalla.
Wroble agrees: “I’m seeing school districts make the decision to go above and beyond to make everyone comfortable and provide privacy. And that’s the crux of the issue: How to provide privacy no matter your gender.”
“How do we treat everyone with dignity and respect?” adds Anderson. “How do we make this the most agreeable for most students, regardless of what the law says?”
Right now, gender-neutral restroom solutions vary from school to school and district to district. “Some are choosing to provide specific restrooms that are not designated by gender, which are similar in nature to family restrooms that you might find in any public facility,” says Ferking, whose firm is currently designing two high schools in the northwest that will provide all gender-neutral restrooms. “Others are choosing to provide only restrooms that are shared by both genders. Generally, this solution entails providing individual stalls/toilet rooms with sinks supplied in a shared area.”
One of the elements that’s discussed during design conversations is that providing all individual stalls requires additional square footage, and building codes require a specific number of stalls per sex. Therefore, says Ferking, “When providing gender-neutral restrooms, we must work with building officials to ensure that we are providing adequate facilities to meet the intent of the code. And supervision is something to be carefully considered when providing individual stalls. The solution must balance the need for privacy, while recognizing that these spaces need to be easily supervised.”
Anderson encourages administrators to keep having design conversations. “I hope administrators will continue to work in the best interest of their students, which they traditionally have done because they have huge hearts for them,” she says. “That may mean taking legal risks, and they have to consider parents. But they have to take care of their students, and I hope they have the courage to make the best decisions for them with input from all sources. They might have to think a little creatively.”
There are a number of concerns that are driving changes in restroom, shower room and locker room design. Because it has been a while since these spaces have seen change, administrators and architects alike are searching for viable options, some of which are more challenging than others. With budgets and conversations in hand, they’ll do what they always have done: find the best solutions.
This article originally appeared in the issue of .