Education Interiors
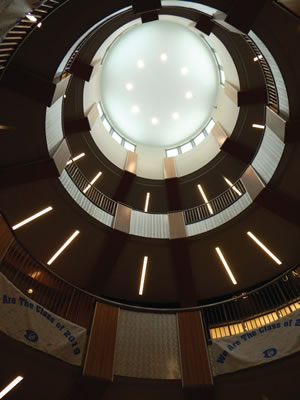
PHOTO © SCOTT BERMAN
All of the stages in K-12 learning and teaching are of paramount importance, yet elementary, middle, and high schools each have their own particular needs pertaining to such things as the size and configuration of their spaces; the furnishings and finishes to withstand different behaviors and the physical sizes of building users; the increasing range of classroom types as grade level increases, and interior color schemes typically vary from level to level.
The interiors of three high schools, all designed or redesigned within the past few years, offer examples of responses to specific needs and goals.
DOVER HIGH SCHOOL
The interior spaces, finishes, and furnishings at Delaware’s Dover High School are a case in point. This is a dramatic interior. The main entrance guides building users into the north wing, which anchors one end of an attractive, terrazzo-floored corridor called Main Street. Once past the main office, the corridor opens into a grand, three-story rotunda. The great common area is the hub of the wing’s administrative block and service and subject academies. The finishes are attractive and the scale of the 280,000-square-foot school is impressive. Hord Coplan Macht (HCM) and ABHA Architects were the architecture and interior design firms. HCM characterizes an overall “design concept (that) creates distinct components of the school, responding to the program and site features. The front portion contains a three-story academic wing, with academy-based classroom arrangements.”
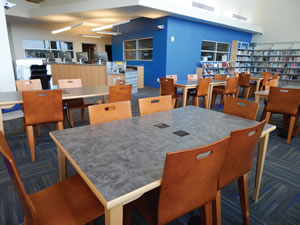
PHOTO © SCOTT BERMAN
Inspiring design. The Dover High School interior design concept creates distinct components of the school, responding to the program and site features. The front portion contains a 3-story academic wing, with academy-based classroom arrangements. A major north-south corridor links this academic portion with the rest of the school. A large common dining space is located off of the main corridor. The arts functions are anchored by an 1,100-seat theater.
Main Street is a long thoroughfare that at a point near the entrance to the school’s well-appointed theatre is adorned with large, hanging banners bearing inspirational words including Creativity, Energy, Melody, Persistence, and Artistry. The thoroughfare runs through the school’s south wing, where the main gymnasium, kitchen, and dining area’s and an attractive theatre are located. Each is clustered with related support and learning spaces, including culinary arts near the dining area’s food court and main dining room.
Back in the north wing, the library, which is on the second floor, is generously proportioned with high ceilings and TMC furniture all bathed in sunlight through great expanses of glass. Outside the library entrance: the rotunda.
SNOW HILL HIGH SCHOOL
Another rotunda, also elegant but more modest in scale, contains the reading room of the library at Snow Hill High School in Maryland. The rotunda refers to the local county seat, and is one of the many features and spaces that expanded and renovated the original building, which now forms the core of the new Snow Hill. The $39-million project to do so had four phases that were implemented while school remained open, culminating in what is now a spotless, energy-efficient 110,000-square-foot school, which roughly doubled the size of the 1950s original.
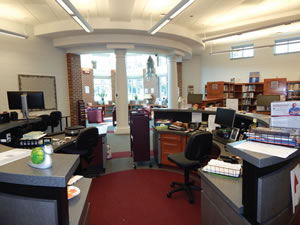
PHOTO © SCOTT BERMAN
Old made new. The additions and renovations to Snow Hill High School, in Md., encompassed a complex process, which included four phases of construction completed over a three-year period while the school remained occupied. The planning effort undertaken by the district and high school staff, students, and the citizens of Snow Hill, Md., helped ensure the transformation of the existing 70,000-square-foot facility into a new 130,000-square-foot, state-of-the-art school.
It took some doing, with elevation and alignment issues as new spaces were constructed to meet old, explains William Moschler, project manager for builder Oak Contracting. Those issues long since solved, there are new science and cafeteria wings; a great hall positioned at the main entrance, dining area, and new gymnasium; a new science quad; as well as new support spaces and more. Finishes and furnishings, aside from some minor issues, have held up well, reports Richard Martens, the district’s assistant construction manager.
Architect Brad Hastings of Becker Morgan Group explains that a key part of the process was moving the library and classrooms to the perimeter and relocating locker banks to the center. The locker banks have corridors on two sides, clearing hallways for transit. The school’s existing gym was pared down in size, making it an auxiliary gym while opening up room for various support spaces.
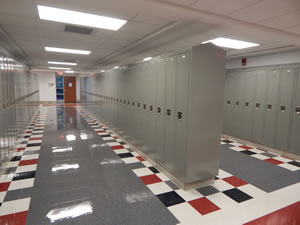
PHOTO © SCOTT BERMAN
On a different tack, it was important to maintain student, faculty, staff, and community anticipation and enthusiasm during construction, according to Hastings. Major construction while a school remains in session has its share of inconveniences, of course, so it was a “huge boost” to the overall project, he says, when students and faculty moved into the first completed phase of the new Snow Hill. It showed all concerned the shape of things to come, and those users were impressed, he says.
Making positive impressions matters. As Hastings adds, “When you provide students with a facility that is bright, clean, and well taken care of, they start to take more pride in it and police themselves to some degree. It makes a big difference.”
PORTAGE HIGH SCHOOL
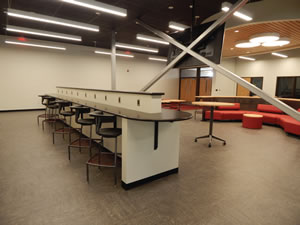
PHOTO © SCOTT BERMAN
West wing. Architects are working with Portage (Ind.) Township Schools to implement a STEM-type program at the existing Portage High School. The project scope entails the total renovation of 50,000 square feet to accommodate a science hub and four learning communities. The learning communities are programmed to be somewhat self-contained and feature flexible instructional spaces that open directly into large group “commons” spaces. Other amenities include maker spaces/flex labs, teacher collaborative spaces, and student touchdown stations.
A similar sentiment has turned up at Portage High School in northwestern Indiana. Students’ comments there have included, “‘I’m trying harder because this school is so cool,’” reports Michael Stephens, assistant superintendent, in a comment affirmed by Superintendent Amanda Alaniz. If such comments are anecdotal, they are also encouraging. The two district officials shared their perspectives during a tour of the high school, which is halfway through an extensive interior reconstruction and modernization being implemented while the school remains open.
The $9-million project is creating an interior designed by Alliance Architects in a concept that includes a science hub and learning community areas. The design revolves around the district’s goal of being “a future-ready school district,” Alaniz explains. As the architectural firm puts it, in part: “the learning communities are programmed to be somewhat self-contained and feature flexible instructional spaces that open directly into large group ‘commons’ spaces. Other amenities include maker spaces/flex labs, teacher collaboration spaces, and student touchdown stations.”
Those flexible learning spaces, as well as new furnishings and features, enable collaborative, creative opportunities, Alaniz says, “in a learning environment that fits students in the digital age, rather than what we were used to as traditional learners.”
To make all that happen, the Portage interior includes, among many other features:
- Small seminar rooms for one-on-one meetings and small group collaboration, all within view of classrooms, via interior windows;
- 85-inch television monitors in all classrooms;
- New furnishings, including pieces by K.I. such as rolling teaching stations;
- Teacher collaboration rooms, which dovetail with the school’s looping team approach, with teachers working with the same youngsters across disciplines during their freshman and sophomore years; and
- New lab prep areas, charging stations for students in four locations, new exterior windows, and student lounge areas.
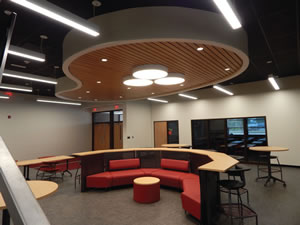
PHOTO © SCOTT BERMAN
There are also retractable walls with erasable surfaces, enabling flexible classroom sizes and configurations for students and teachers, who can instruct and learn in dynamic spaces that eliminate a stationary front of the classroom, officials note. In addition, light controls are keyed to whether the doors are open or closed.
As extensive as it is, the Portage renovation still embraces the past building, even including bracing that held up previously sagging walls. Instead of being removed, the metal forms were kept and burnished, providing a dramatic flair and space definition at various points.
This article originally appeared in the School Planning & Management November/December 2018 issue of Spaces4Learning.