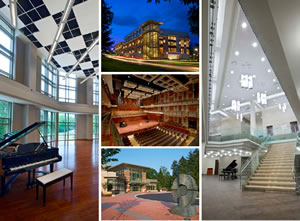Messiah College
Calvin and Janet High Center for Worship and Performing Arts

PHOTOS © NATHAN COX
Messiah College in Mechanicsburg, PA, recently opened the 92,000-square-foot Calvin and Janet High Center for Worship and Performing Arts. The music program had long outgrown their previous facility and desperately needed updated rehearsal and performance space. Completed in January, the High Center has exceeded the expectations of both faculty and students.
The focal point of the building is the 778-seat Parmer Hall, created to host musical concerts, worship services, lectures and other events. The large stage can accommodate a 100-piece orchestra with a choral terrace for 116 singers above. The acoustical design of the room has features that allow an incredible presence and warmth for unamplified musical ensembles along with crisp, clear sound from amplified groups on stage.
Outside of Parmer Hall, music education and rehearsals were the driving force for design. A smaller performance venue located just across the corridor is the High Foundation Recital Hall. This 156-seat room emulates the incredible acoustics of Parmer Hall on a smaller scale. It hosts numerous music recitals, small lectures and academic classes. Nearby, there is an instrumental rehearsal room for large bands and orchestras, a choral rehearsal room for the college’s many vocal ensembles and a chamber rehearsal room for smaller music groups such as brass quintets or string quartets.
Each room was designed for maximum flexibility in order to be easily reconfigured to accommodate the needs of any group. There is also a classroom, a keyboard instruction lab and a fully functional recording studio. Students can practice in one of eighteen private rehearsal rooms.
Twenty faculty offices, which double as private teaching studios, line the perimeter of the building. Student instrument storage is provided in custom-made cabinets kept in closets throughout the facility.
This article originally appeared in the College Planning & Management August 2013 issue of Spaces4Learning.