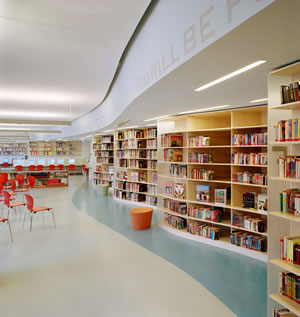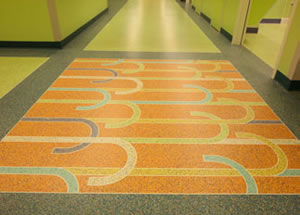It's Not the Destination, It's the Journey.
Facilities (Building Identity)

PHOTOS COURTESY OF STONHARD
WHAT PART CAN FLOORS PLAY IN A SCHOOL’S IDENTIFICATION AND SIGNAGE DESIGN?
The key to successfully executing way finding is doing so without overstating it. Floors play an influential role in way finding. Great design and the use of textures and colors in floors can provide way finding in schools without interfering or competing with great architecture. Poured floors, in distinct colors and surfaces, can be installed in free-form designs with inlaid custom motifs, such as sweeping waves, geometric patterns or colored borders that are built into the floor itself.
Seamless floors with inset designs can categorize an area clearly without succumbing to dangling arrows or “in your face” signs, while easily leading people through the labyrinth of campus complexes. Seamless, resilient, urethane floors also provide superior performance; stain resistance, ease of maintenance and noise-reduction, while also providing directional mechanisms. Healthcare environments have relied on this for many years. Using bright, spirited designs in a children’s hospital, for example, differentiates one area or building from another. The use of a theme, such as a candy corridor, is a clever way of marking areas without taking anything away from the design.
 HOW CAN FLOORS IMPACT SAFETY?
HOW CAN FLOORS IMPACT SAFETY?
Lighting from the floor up is an effective way of identifying exits and keeping people safe. The use of photoluminescence materials can be incorporated within seamless floors to illuminate paths and lead people to emergency exits, including stairwells.
HOW FAR CAN YOU TAKE SIGNAGE?
There is plenty of room for artistic freedom. Not all floors will allow you the flexibility a seamless floor can. A urethane-poured floor uses design strips to create, almost anything; from arrows and circles to customized logos and free-form designs. Imagine a middle or high school’s science area utilizing planets, atoms and chemistry symbols in the building’s floors to point the way to labs and classrooms. Another other way-finding method is to mix and match surface textures as a way of identifying areas.
This article originally appeared in the School Planning & Management August 2013 issue of Spaces4Learning.
About the Author
Kendall Speer Ellis is the Marketing manager for The Stonhard Group. She can be reached at [email protected].