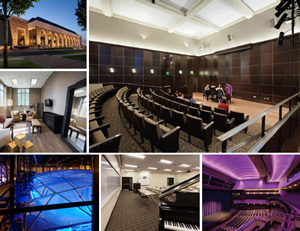University of Tulsa: Lorton Performance Center

PHOTOS © HASTINGS+CHIVETTA ARCHITECTS, INC. / FENTRESS PHOTOGRAPHY
Hastings+Chivetta's Master Plan and study of the University of Tulsa’s current theatre building indicated that a new building was needed to provide additional space, improved functionality and state-of-the-art technology. The firm’s design for the resulting $28-million Performance Center contains 91,937 square feet of new construction and is sited at the edge of the Oklahoma campus for easy access by the public.
The major component of the Roxana Rozsa and Robert Eugene Lorton Performance Center is a 700-seat grand concert hall with a full 2,100-square-foot performance stage. The stage has a trap and large wings, as well as an orchestra pit, control booth and catwalks. A stretched fabric ceiling system with incorporated lighting gives the theater a unique finish. Support spaces include a green room, dressing rooms, scene shop, costume shop with laundry and storage, props room, lighting equipment and piano storage.
The lobby has a box office, coat check and art gallery. Other amenities include a catering kitchen with pantry, vending area and custodial storage.
A recital hall and various-sized rehearsal spaces are included for instrumental and vocal music, including a piano lab, percussion teaching studio and practice rooms, jazz band, music library, choral recording room and music technology computer lab. A film studio has production, scoring and editing capabilities.
Outside, a dramatic colonnade, featuring distinctive two-story Gothic arches, overlooks a sweeping front lawn.
The facility is the new home to the School of Music and the Film Studies Department, with each having their own office suite, classrooms and storage.
A student lounge and offices for student drama and music chapters are also included.
This article originally appeared in the issue of .