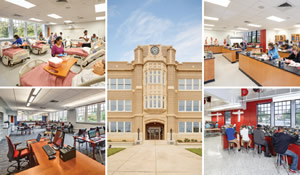Spartanburg Community College
Evans Academic Center
 Spartanburg Community College dedicated the three-story Evans Academic Center (EAC) last year in the heart of Spartanburg, SC. This 104,000-square-foot satellite in the three-county network of campuses brought the total enrollment up to 6,000 students and reaches a previously underserved area that lacked adequate pubic transportation to and from the distant main campus.
Spartanburg Community College dedicated the three-story Evans Academic Center (EAC) last year in the heart of Spartanburg, SC. This 104,000-square-foot satellite in the three-county network of campuses brought the total enrollment up to 6,000 students and reaches a previously underserved area that lacked adequate pubic transportation to and from the distant main campus.
A $9.3-million historic restoration and modernization guided by USGBC LEED Silver criteria ensued immediately after the building’s procurement for the college in 2009. The project rebuilt most of the interior, with spatial subdivisions for classrooms, labs, offices, a bookstore, study areas and conference rooms. The state-of-the-art classrooms and labs are suited to the larger scale, maximum flexibility and technologies sought for today’s more open, group interactive learning environments. An auditorium and gymnasium that were still intact underwent complete refinish and seating upgrades for as yet undefined college and possible community use.
The 1922-vintage building served as a high school and junior high until 1978 when the county acquired it for conversion into government offices. Low-budget modifications and energy-inefficient HVAC led to a nearly total interior demolition/rebuild and operating system replacements. The historic restoration led the repair or replication of many features, architectural elements, materials and finishes. Although the exterior was still structurally sound, the existing replacement windows lacked the original character and were therefore replaced with energy-efficient, custom-manufactured units.
In addition to the college areas, the restoration created significant collaborative space for the local school district’s startup of an early-college program. A government-funded partner-tenant agency also operates a job placement program from the building and benefits from access to the college’s vocational and certification training programs for entry-level healthcare, emergency first responders, IT and related office skills, mechatronics and other talents needed in the region’s manufacturing renaissance.
McMillan Pazdan Smith Architecture led the project from feasibility study through final design. H.G.Reynolds, Aiken, SC, served as the general contractor.
This article originally appeared in the issue of .