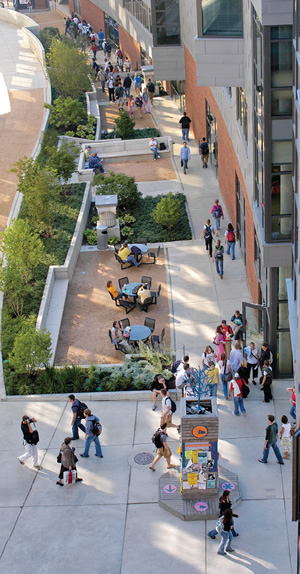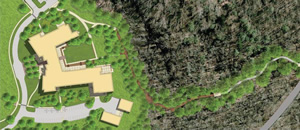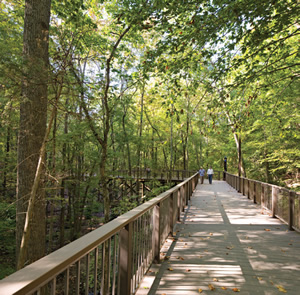Designing for Safety
Here is advice on integrating CPTED concepts in master planning and design to improve overall campus safety.

PHOTO COURTESY OF UNIVERSITY OF CINCINNATI
Crime prevention through Environmental Design (CPTED) deters criminal behavior through shaping the physical environment of a campus. According to the International CPTED Association website (www.cpted.net), “CPTED strategies rely upon the ability to influence offender decisions that precede criminal acts by affecting the built, social and administrative environment.”
For best results, experts recommend implementing CPTED elements during campus master planning and facility design, as are such elements as technology and sustainability, as opposed to forcing them in after the fact. “We started several years ago looking at ways to integrate CPTED concepts into design practices to alleviate some of the criminal activity that can occur,” confirms Bill Wallace, AIA, director of architecture for Goodwyn Mills & Cawood (GMC), which has offices across the southeastern United States. “More and more, our clients are asking for this assistance.”
Randy Atlas, Ph.D., AIA, CPP, president of Fort Lauderdale, FL-based Atlas Safety & Security Design Inc., notes that there are three steps to follow when implementing CPTED strategies in master planning and facility design.
1. Bring security personnel to the table. “It’s a campus mandate that someone from our department sit in on all the preconstruction meetings and give input on everything that affects us, such as landscaping, intrusion and defense,” indicates Sergeant William J. Stuart, M.P.Adm., senior access control specialist with the University of West Georgia (UWG) Police Department in Carrollton, GA. “A lot of planners and architects are concerned about visual appeal or a structure’s function as opposed to safety, so we’re able to assist with that facet.”
In fact, Stuart continues, his department is quick to determine experts’ level of familiarity with the CPTED concept before they’re awarded a contract. He states: “Anytime we have someone bidding on a project, one of the first questions we ask is, ‘Do you know CPTED principles?’ The second question we ask is, ‘Do you plan on implementing them?’”
Since UWG’s police department has been participating in preconstruction meetings, Stuart has noticed that buy-in has improved, an indication that security is more and more recognized as a vital component to master and facility planning. He cites a recent example regarding changes to an already-built environment: “We have a walking campus. The back drive is a roadway that will be closed off and used as a wide sidewalk. I was recently asked for my input on signage and lighting.” It stands to reason that, after a while, buy-in will improve at any campus when security personnel are brought to the table. It just takes time to adjust to change.

IMAGES COURTESY OF SASAKI ASSOCIATES
THE SITE PLAN for the School of Education at the College of William & Mary in Williamsburg, VA, shows CPTED principles at work in relation to a new path and elevated bridge through the Matoaka Woods park on campus (seen on page 42). The main point of access to the school for pedestrians, it replaces a series of woodland walkways with an elevated wood structure that provides an accessible route with a high degree of visibility, lighting and security call stations for both bike riders and walkers.
2. Ask the five ‘W’s. The second step is to ask five questions: Who? What? When? Where? Why?
“The architect, designer and security personnel will wrestle out the answers to these questions,” Atlas says. “For example, who are the legitimate users, visitors and vendors who will use the space? That’s the number-one security issue that trumps everything else.”
Similarly, ask what is their purpose on the grounds or in the building, when will they use it, where specifically will they be/where do you want them to go, why are they there, when should they not be there, what door should they use? “At the end of the day you’re avoiding creating a no-man’s land, which is areas where no one claims real estate,” says Atlas.
A big “what” to ask during master planning, says Wallace, is, “What risks are posted by nearby properties?” “If you’re in an urban area, that question becomes even more significant,” he observes. “You have to think in terms of what is around you and how it will impact your project from a security standpoint.”
Within minutes of asking these questions, the goal of security becomes perfectly clear. “It isn’t rocket science,” Atlas insists. “And the consequences of not asking questions and making consensus decisions are far greater than the consequences of time well spent in planning.”
3. Overlay these three categories — mechanical, organizational and natural design — on the five questions.
“CPTED involves a multidisciplinary approach to looking at how we design security,” says Atlas, “and that involves looking at three categories.” The first is mechanical security, which includes door locks, access control, video surveillance and the like. The second is organizational security, which is people, such as the police department and the person responsible for ensuring doors are locked. The third is natural design, such as preventing intersections where you can’t see around the corner. Meshing these categories with the five ‘W’s allows you to create an action plan for creating a safe environment.
For example, when master planning, “who” and natural design may mean keeping vehicular traffic on the perimeter with a limited number of access points. It may mean that “what” and natural design allow new buildings to be linked in a manner that eliminates physical barriers that could lead to criminal activity, as well as creating spaces where users naturally congregate and are thus aware of unusual activity. Or it may mean that “where” and natural design indicate that vegetation be placed to prevent blocked sidelines. As Wallace notes, all these examples “allow you to take a raw piece of land, place several buildings on it and link them in the most safe and secure way.”
 Combining the five ‘W’s with the three categories goes for individual facility design, too. For example, “where” and natural design may match to indicate the need for a lot of glass and transparency inside a building, as well as for eliminating long corridors. “We do not design long corridors or closed spaces anymore,” indicates Carla Percival-Young, AIA, senior project manager with GMC. “Even if it’s a multiple-story building, we design wide staircases for moving between floors and congregating in small groups on the stairs. We design a clear front door so the receptionist has good visibility as to who’s coming and going.”
Combining the five ‘W’s with the three categories goes for individual facility design, too. For example, “where” and natural design may match to indicate the need for a lot of glass and transparency inside a building, as well as for eliminating long corridors. “We do not design long corridors or closed spaces anymore,” indicates Carla Percival-Young, AIA, senior project manager with GMC. “Even if it’s a multiple-story building, we design wide staircases for moving between floors and congregating in small groups on the stairs. We design a clear front door so the receptionist has good visibility as to who’s coming and going.”
The same policy applies for designing a facility’s exterior. For example, “where” and mechanical design combine to determine placement of lighting and cameras. “We’ve determined that lighting is the biggest CPTED asset for student safety,” Stuart acknowledges. “We also use CCTV, access control and electronic intrusion devices. These items make the environment more safe and they make people feel safe.”
In the end, Stuart indicates that the value of CPTED is improving campus safety overall. Concurring, Atlas encourages administrators to ask themselves if they’re willing to include security as a design element — just as they do other elements — to create an overall safe campus.
This article originally appeared in the issue of .