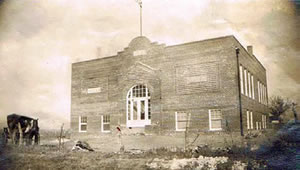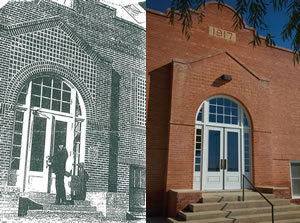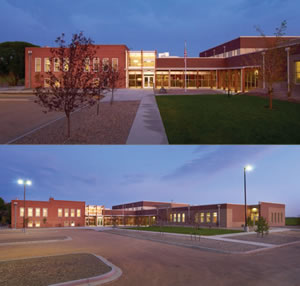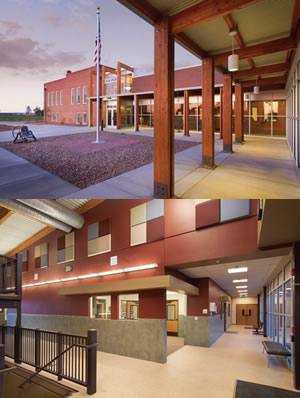A Second Life
Historic Alta Vista School rehabbed to meet the needs of today's students.
THE ORIGINAL BUILDING
Located in rural Prowers county in southeastern Colorado, the historic Alta Vista School building was constructed in 1917. It was the second school building erected in this general location, replacing the original building constructed in 1893. The building was listed on the Colorado state register of historic places on June 9, 1999 for its significance in the area of education. The historic school is believed to have had one of the first formal lunch programs in the area. The current school building is the second building to have served the families in this rural area northeast of Lamar, Colo. The area is known for its association with the historic Santa Fe Trail, the early establishment of irrigated agriculture along the Arkansas river and Colorado’s prolific sugar beet industry during the first half of the 20th century.

PHOTOS COURTESY OF SLATERPAULL ARCHITECTS
The historic red brick building consists of two floors; the lower floor at garden level, is approximately five feet below grade and the upper level at approximately eight feet above grade. The main entry occurs at a landing between the two levels. The building had three classrooms, an auditorium/lunch room, a small multi-purpose room, library and administrative area. Two later lean-to additions were located along the north elevation.
The building possessed some Mission Revival detailing at the parapet level. The exterior of the building was largely unaltered although the original double hung wood windows were replaced about 20 years ago with metal-clad, wood double hung windows. The proportions of the exterior window openings remain the same. The original main entry featured an arched masonry opening with sidelites and a semi-circular transom. This feature was infilled with double metal doors and brick masonry infill at a later date.
The current charter school serves kindergarten through the 6th grade.
MASTER PLAN
Growth at the school resulted in the addition of temporary classroom buildings that were determined to be inconsistent with the charter school’s mission and undesirable for the area’s winter climate. In 2008, SLATERPAULL Architects was hired to complete a master plan for the school and recommended the design and construction of a 23,000-square-foot building addition and the renovation of the original historic building to create a high-performance learning environment. The master plan became the basis for the application of a Building Excellent School’s Today (BEST) grant from the Colorado Department of Education, which was awarded later that year. Additional funding was provided by the Gates Family Foundation.
The planning team studied numerous options for providing the improvements needed by Alta Vista Charter School. The initial phase of planning involved programming the spaces based on current class sizes, projected enrollment, curriculum focus and staff input. The program document was reviewed and revised during a series of faculty and staff interviews that took place in the existing school. Subjects discussed included classroom size, storage, technology and desired adjacencies.
Following the programming session, an on-site design charette was conducted during which multiple studies were generated by the planning team as a starting point for further study. The options focused on response to the site environment, traffic circulation, building location and orientation, and possible uses for the historic school building. At the end of the charette, the school staff and board of directors attended a presentation of the schemes to provide input on the pros and cons of each configuration.
Accompanied by feedback from the charter school board and staff, the design team developed numerous iterations and strategy diagrams for adding onto the existing building or for configuring a new building on the site. After an internal design review, the team developed four options for expansion along with comparative cost analyses. The four developed options included two strategies for addition and reuse of the existing facility and two options involving totally new construction. These were presented at a community meeting held at the school on May 5, 2009.
SAVED.
 The Alta Vista Charter School serves 125 students and occupies a 1917 building that is on the state historic register. The original building was a valued community icon, but the community needed to address how to renovate the historic structure. A number of options were evaluated before determining that a major renovation of the historic school building, paired with a new addition, offered the best solution. The renovation of the existing schoolhouse received approval from the Colorado Historical Society.
The Alta Vista Charter School serves 125 students and occupies a 1917 building that is on the state historic register. The original building was a valued community icon, but the community needed to address how to renovate the historic structure. A number of options were evaluated before determining that a major renovation of the historic school building, paired with a new addition, offered the best solution. The renovation of the existing schoolhouse received approval from the Colorado Historical Society.
Community Meeting
Staff, parents and community members were invited to hear a presentation of the options and to provide input in the form of voting as well as written comment cards. Following are the four options presented, costs, pros and cons, and some comments and preferences gathered from the community meeting.
Design Goals
The following design goals guided the entire planning and design process: preserve the original school building and its historic character, provide new construction whose architecture is complimentary of the older school and create a plan that envelops and shelters part of the site for entry and outdoor play.
TRANSFORMATION.
 The historic building was structurally in good condition. However, failing building systems and a less than optimal building configuration created constant operational challenges and compromised safety as well as the learning environment. The careful planning by the project team enabled a facility to be created that is energy-efficient and that PR.
The historic building was structurally in good condition. However, failing building systems and a less than optimal building configuration created constant operational challenges and compromised safety as well as the learning environment. The careful planning by the project team enabled a facility to be created that is energy-efficient and that PR.
Architecture
The ultimate design of the building addition and renovation provides four more classrooms, a gymnasium / cafeteria space, a central library, new main offices and a lobby with elevator. The addition connects at the back face of the historic school, preserving the integrity of the original architecture. The main entry occurs between the new and original portions of the school. The existing northern lean-to additions were removed to allow for this connection while keeping the new addition compatible with the original architecture. Similar window opening proportions, building materials and colors were used to visually connect the addition to the original schoolhouse.
The 1918 structure was rehabilitated in a fashion that met the needs of the growing charter school while at the same time reviving the character of the original architecture. The existing windows in such spaces were operable and very tall, lending themselves to good daylighting and natural ventilation in the classrooms; these features were maintained in the revitalized classrooms, which were upgraded with new finishes, technology and equipment. The original glazed-arch entry way was restored at the exterior as well.
Preserving the historic school building not only saved on resources for the community, but also inspired a new interest in the area’s history. Community members located, restored and delivered the original school bell to Alta Vista, which now rests on display in the entry court of the completed project.
Sustainable goals
The project remained focused throughout on complying with Colorado’s High Performance Certification Program, with the main areas of emphasis being water conservation and energy efficiency. The Alta Vista site is located in a somewhat arid climate where irrigation is challenging, although there is generous sun and wind. Some of the sustainable aspects included:
- Minimize parking capacity
- Stormwater quality control
- Roof heat island reduction
- Solar(PV)-ready Roof and Electrical Service
- Light pollution reduction
- Joint use of facilities (Multi-Purpose Room)
- Optimize energy performance
- Green Power (in cooperation with local wind energy utilities)
- Construction Indoor Air Quality Management Plan
- Low-Emitting Materials
- Controllability of Lighting
- Thermal Comfort
- Daylight and Views
- Acoustic Quality
ENERGY EFFICIENT.
 High-performance building strategies were considered and applied and the result is that Alta Vista was designated as the first CO-CHPS verified leader school in the state. Colorado CHPS (CO -CHPS) is a sustainability criteria created specifically to provide a benchmark for high-performance schools in Colorado. While similar to LEED, CO-CHPS provides regional focus to sustainability strategies and an emphasis on an integrated design process.
High-performance building strategies were considered and applied and the result is that Alta Vista was designated as the first CO-CHPS verified leader school in the state. Colorado CHPS (CO -CHPS) is a sustainability criteria created specifically to provide a benchmark for high-performance schools in Colorado. While similar to LEED, CO-CHPS provides regional focus to sustainability strategies and an emphasis on an integrated design process.
In addition to storm water control on the site, low-consumption drip irrigation with xeriscaping contributed to reducing water use. Low-flow faucets and plumbing fixtures also contributed to an above-average use reduction.
CHPS Verified Leader — A first for Colorado and the nation
The school addition incorporates several specialized strategies to achieve the CHPS rating. Super-insulated exterior walls include layers of both spray-applied insulation in the wall cavity and blown-in cellulose within the stud space. The first year’s utility data indicate that it is one of the best-performing schools in Colorado in terms of energy-use intensity, in the range of 18 -20 KBtu/square foot. The project also salvaged as much of the original structure as possible, used low-flow plumbing fixtures, and made extra efforts to recycle construction waste in the rural Colorado location. The original school was even updated for acoustical separation between classrooms and floor levels with isolation padding and acoustical batt insulation.
This article originally appeared in the issue of .