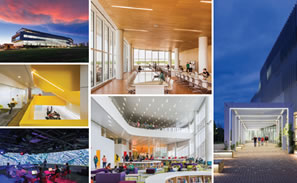North Carolina State University: James B. Hunt Jr. Library

PHOTOS © JEFF GOLDBERG/ESTO
The James B. Hunt Jr. Library at North Carolina State University opened in January 2013 on the rapidly growing Centennial Campus in Raleigh. With an iconic modern exterior and an interior filled with cutting-edge technological integration, the facility has been touted as “the library of the future.”
The design shifts the concept of a library beyond stacks and catalogs to a dynamic place for collaboration, research and experimentation with technology. A bookBot automated book delivery system reduces the space needed for stacks and accommodates a 2,000,000-volume collection. A virtual browse system allows users to see a virtual bookshelf with items related in subject, and books can be checked out and retrieved by the bookBot and are available for pickup within minutes.
Generous open spaces and monumental stairs connect all floors of the library, while the learning commons contain both open spaces with colorful furniture and more traditional, quiet study areas. Hunt Library provides 100 group study rooms, including technology labs, gaming labs, media production rooms and creativity studios. A glass-walled technology showcase on the entry level offers the latest devices and technologies available for loan to students. The library also houses a political think tank led by former North Carolina Governor James Hunt, academic offices and an auditorium.
The 230,000-square-foot facility is certified LEED Silver, with an abundance of natural lighting, solar fins, rooftop solar panels, innovative chilled beam and radiant panel systems, green roofs and a rainwater collection system.
Clark Nexsen served as executive architect, collaborating fully on the project design and construction with the New York office of Snøhetta serving as lead designer. Hunt Library has been honored with more than 20 awards, including the international Stanford Prize for Innovation in Research Libraries (SPIRL) and three national awards for library architectural design and planning, library interiors and education facility design.
This article originally appeared in the issue of .