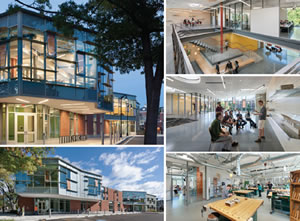Keene State College: TDS Center

PHOTOS © CHUCK CHOI
In 2013, Keene State College’s Technology, Design and Safety Center (TDS Center) earned LEED Platinum certification by the U.S. Green Building Council/Green Building Certification Institute. This designation was given to the building based on its energy efficiency and the materials used to build the structure. The building was designed by Boston-based architecture firm Architerra and engineered by Rist Frost Shumway Engineering, based in Laconia, NH. The TDS Center is home to Keene State’s Sustainable Product Design and Innovation, Architecture, and Safety and Occupational Health Applied Sciences programs. As a result of the TDS Center’s energy efficiency, Keene State College is the third largest producer of solar energy on the Public Service of New Hampshire (PSNH) system.
“The TDS Center effectively integrates with our programs for effective teaching and learning — student learning was our top priority all along,” says Keene State’s vice president for Finance and Planning, Jay Kahn. “This building demonstrates sustainable design and construction, while providing a space that is welcoming to our campus community and the broader community. The TDS Center was created with these priorities in mind — the solar array, which was supported financially by businesses and organizations in our community, made it possible to achieve LEED Platinum certification.”
“It was a pleasure to work with the Keene State College administration and faculty and USNH [University System of New Hampshire] leadership. From day one, they insisted on an energy-efficient design. The secret triumph of this design is its conventional cost, popularity among students, opportunity to integrate the building into teaching curriculum and 60 percent modeled energy savings compared to a baseline building, met in part by an integrated solar array which is both cost-effective and educational,” says Ellen Watts, Architerra principal.
Keene State College is online at www.keene.edu.
This article originally appeared in the issue of .