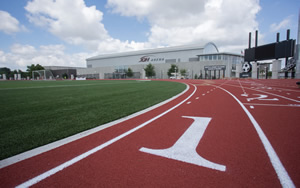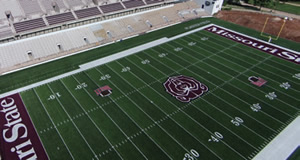On Track: Athletic Field Improvements for MSU

PHOTOS COURTESY OF MISSOURI STATE UNIVERSITY
Missouri State University (MSU) in Springfield, home of the Bears, is launching its 2014-2015 academic year with the debut of several new athletic and recreation facilities in the school’s largest athletics and recreational improvement project to date. It includes a new track and three synthetic turf fields, all installed by St. Louis-based Byrne & Jones Sports. The work is part of $24 million in new construction and improvements to the campus.
“Wet weather challenged the project in the spring and early summer, but Byrne & Jones was able to ramp up manpower quickly and optimize its productivity to take full advantage of dryer weather and deliver the project on time,” says Kyle Moats, MSU director of athletics. “The entire building team pulled together to ensure the students’ commitment to fund the project was rewarded with outstanding athletic facilities.”
MSU students approved of a fee of $50 per semester to help pay for the improvements. The fee will generate approximately $1.6 million annually. The university also gained financial support from Betty and Bobby Allison, for whom two new stadiums are named.

PHOTOS COURTESY OF MISSOURI STATE UNIVERSITY
The improvements included relocating the school’s track and building a new artificial turf football field closer to the west bleachers to improve the fan experience. A new NCAAregulation, eight-lane track was also built as part of the new synthetic turf soccer field. The new track incudes steeplechase, long jump, triple jump, high jump, pole vault and a warm-up running area. Meanwhile, Byrne& Jones installed a shock pad to improve safety, play and the durability for a new field hockey
surface installed by SportsTurf.
To create a stable sub-base that sheds water efficiently, 15,000 tons of rock were imported and delivered in 750 truckloads for the three fields. “We essentially created a huge French drain that directed water flow efficiently into the storm water system,” said Ben Traetow, project manager, Byrne & Jones Sports.
Overall improvements included renovations to MSU’s Plaster Sports Complex to provide better seating and new concessions, restrooms, ticket windows and team facilities. Other improvements were made to the soccer stadium and recreational amenities on campus. Hastings + Chivetta Architects, Inc. was the architect for the improvements. Springfield-based general contractor DeWitt and Associates, Inc. managed the overall improvements.
This article originally appeared in the issue of .