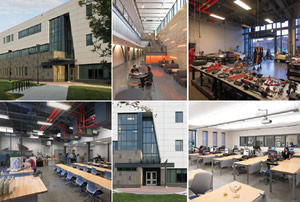Buffalo State College: Technology Building

PHOTOS © 2014 TIM WILKES PHOTOGRAPHY
SUNY Buffalo State’s new three-story, 87,000-square-foot Technology Building establishes a technology-based educational center, which will be a focal point for industry education and integrated learning. It replaces existing facilities inadequate for high-tech manufacturing research and instruction.
Project architect, The S/L/A/M Collaborative, fulfilled project goals to create a facility that would elevate the visibility of technology on campus, maximize shared teaching spaces, attract and retain faculty, provide shared student resources space and be an incubator for regional industry.
According to school officials, the facility supports Governor Andrew M. Cuomo’s innovation agenda through its smart-grid laboratories with cutting edge equipment. “This new asset will better prepare our workforce and train our students for the jobs of tomorrow, while also encouraging innovation and nurturing new businesses right here in Western New York,” Governor Cuomo said in a press statement, when the building officially opened in September 2013.
The facility includes labs for teaching and research, lean production, materials testing, environment and information technologies. It also includes smart classrooms, lecture halls and support spaces. Among the subjects offered are fashion and textile technology, electrical engineering technology, mechanical engineering technology and computer information systems.
The LEED Gold-certified building is a showpiece for technology and a teaching tool for sustainability. It is also a campus hub for the largely commuter-based student body.
Sustainability features include an extensive green roofing system on the lower roof to mitigate stormwater and heat loads; photovoltaic solar panels are mounted on the upper roof to provide renewable energy for a portion of the electrical loads. The long axis of the linear bar building runs east to west, reinforcing Buffalo State’s master plan for a linear pedestrian mall. The linear bar configuration and the building’s orientation allows ample daylighting and exterior access to four high-bay project spaces on the first floor. Additionally, student projects are featured on a digital display that also provides real-time updates on building systems’ performance.
This article originally appeared in the issue of .