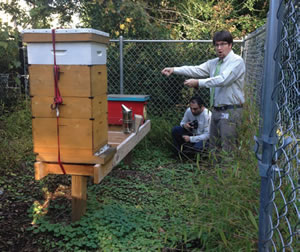Imagine...

The apiary at the Floyd E. Kellam High School in Virginia Beach, Va., serves as an outdoor classroom where students learn about pollination, bee management and harvesting honey. The new facility opened in 2014, following the completion of a district-wide facility master plan, educational specifications framework, and schematic design conducted by DeJONG-RICHTER and HBA Architecture & Interior Design, Inc. for Virginia Beach City Schools.
In a perfect world, all school facilities are eco-friendly. Their sustainable structures maximize energy performance and provide healthy, safe and environmentally friendly learning environments. My colleagues and I have worked with school districts across the country to design green, sustainable facilities that incorporate complementary educational programming. By combining these districts’ best ideas and practices, we created the following perfect-world scenario. We hope that someday this high school exists.
It’s 7:30 a.m. on a Friday, and the bus pulling up to the high school is full. Most students arrive via bus or bicycle, so the bicycle racks are full too. They’re located close to the school entrance, and they’re under a brightly lit overhang that contains LED lights with dusk-to-dawn sensors. The 1985 building has been renovated using earth-friendly, locally sourced windows and paint, recycled carpet, green insulation and LED lights.
The landscaping is sustainable too. Fast-growing bushes that previously blocked classroom windows and raised security concerns have been replaced with native, low-growing, drought-tolerant plants and wild flowers that provide pollen and nectar for the school’s honeybee population. Not only are the beehives an integral part of the science curriculum, the honey harvested from them is used as a natural sweetener in the school’s kitchen.
Today’s school kitchen looks very different from the 1985 school kitchen. It’s been reconfigured to create an instructional setting for culinary arts classes taught by local chefs who are part of a community-school partnership. Locally grown food is used in the cooking classes and by kitchen staff to prepare student lunches. The school garden is located close to the kitchen. Students plant, harvest and maintain the garden, which provides additional food for the school menu. Because the garden is adjacent to the botany and horticulture class it provides students with a project-based learning experience and the opportunity to earn college credit from the local university.
School lunches are served on compostable tableware. This is a “no-waste” school; therefore, every effort is made to incorporate reusable or compostable products. Disposal containers for food, cardboard, paper, glass, aluminum and plastic are conveniently located throughout the facility.
The cafeteria is relatively small compared to cafeterias of the 1980s. That’s because a courtyard next to the cafeteria provides additional seating, as well as fresh air and sunlight to support academic achievement. The courtyard has bench swings and tables for group project work. The library/media center is adjacent to the courtyard and provides quiet reading space. It’s known as “tech central” because it provides power to support the ever-growing number of electronic devices and a secure, wireless cloud network.
A nearby amphitheater hosts school music concerts, presentations, theater performances and community events. It also serves as an informal gathering space throughout the school day. Behind the amphitheater lies a city-owned and maintained multi-use trail and workout circuit used by the school’s physical education classes and athletic teams.
In a perfect world, students are happy, healthy and engaged learners, teachers are lauded for educational excellence and schools are sustainable, resource-conserving, high-performance learning centers. Since perfect worlds don’t exist, the best districts can do is create a sustainability plan that includes facilities, operations and instruction. Taking action now sets a good example for students, and it preserves our natural resources for future students.
This article originally appeared in the issue of .
About the Author
Kerrianne Wolf, REFP, is the director of Educational Specifications for DeJONG-RICHTER in Dublin, Ohio. She has served as an educational planner for more than 11 years and holds an Ohio teaching license for gifted and talented education in grades K-12 and elementary education in grades 1-8.