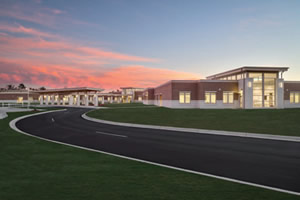Deerfield Elementary School
Project Snapshot
PROJECT: Deerfield Elementary School
LOCATION: Lexington, S.C.
COMPANY NAME: VS-America
WEBSITE: www.vs-network.com
THE CHALLENGE
Lexington School District One challenged the architectural team from Jumper Carter Sease to create a 21st-century learning environment — one that is warm, inviting, flexible, efficient and sustainable.

The K-5 students enrolled in Deerfield Elementary School benefit from classrooms and learning commons areas that are equipped with flexible furniture for instruction and individual, small and large group projects.
THE SOLUTION
The design solution focused on centralizing core services. Radiating classroom wings from this central hub creates spatial efficiency and above all increases overall building security by providing an administrative control point from which teachers can observe the entire length of every hallway in the building. The spatial design arrangement promotes independent student progress through different learning environments. Asymmetrical classroom configurations foster individual and group learning activities, diverging from a traditional lecture-based pedagogy. Every classroom is furnished with an interactive projector combined with an audio reinforcement package to ensure high quality presentation to the entire classroom.
Centralized in each academic wing is a large collaborative space that further promotes interactive learning. Teachers are encouraged to use these flexible areas to combine classes for large group activities that can focus on multiple subjects at once. These collaborative classrooms and the cafetorium are also ideal locations for community events both large and small. One of the collaborative classrooms is designed with a teacher observation room that uses one-way mirrors to allow teachers and students teachers to observe classroom dynamics without interrupting the class.
The design utilizes brick, block, terrazzo, steel and glass to create naturally lit and sustainable learning spaces while maintaining the conservative budget.
LEED certification was very important to the school district. The design team utilized several sustainable practices to reduce costs and lessen the environmental impact during the construction and operation of the building. Current technologies are included in the school building, many of which have the ability to adapt as new technology is introduced. These measures helped to produce a building that will provide generations of students with a sustainable environment that inspires responsible citizenship. In addition, the school’s hands-on learning opportunities stem from the nature of the design. These opportunities invite student involvement in recycling, composting, gardening, water conservation and rain water collection.
All furnishings selected were required to be flexible to easily change as quick transitions from individual to group activities. VS-America provided a majority of the student tables, chairs, stools, teacher desks and technology storage solutions for this facility.
The result of this challenge is a new elementary school that is currently LEED Silver Pending with an overall design that promotes collaborative learning.
IMPACT ON LEARNING
The architect worked closely with the owner, LEED consultant, engineers and contractors to ensure an end product that meets the client’s requirement of obtaining a LEED Silver Certification. The result is an educational facility that includes an energy efficient HVAC system and building envelope, efficient plumbing fixtures to conserve water, high levels of occupant control for LED lighting systems and thermal comfort and maximum use of natural lighting.
The building materials are made from low VOC-emitting recycled content that are harvested and manufactured within the region. Construction waste was diverted from landfills.
Efficient HVAC systems ensure indoor air quality, in addition to the use of low or no VOC materials, a minimized exposure of occupants to particulates or chemical pollutants and the reduced potential for mold through preventive design and construction measures.
Water run off is controlled to limit pollution of natural water flows and landscaping is water-efficient. Innovation and Design uses the school as a teaching tool, lessons for each grade level that are based on the features of the building and site. The layout of the school includes specific areas where students can help in collecting paper, plastic and aluminum for recycling. The MDF (Main Distribution Frame) and IDF (Intermediate Distribution Frame) rooms allow students visual access through glass doors and windows to deepen understanding of communications and technology services in the school. And students participate in hands-on sustainable experiences as they use roof runoff water and mulch derived from the composting area for the school’s garden.
Editor's Review
The planning and design of this school not only acknowledged and fulfilled the obligation to the community to provide a sustainable facility for the students and community, which is more healthful and efficient, but they also created effective learning spaces by using flexible furniture, which includes tables that fold up easily, rolling desks that fit together like puzzle pieces for individual or group activities and other furniture that can be repositioned for various projects or learning exercises.
This article originally appeared in the issue of .