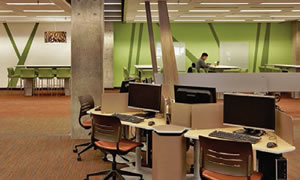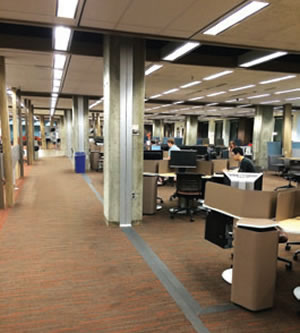Purdue University
Project Snapshot
PROJECT: Hicks Library
INSTITUTION: Purdue University
LOCATION: West Lafayette, IN
COMPANY NAME: Connectrac
WEBSITE: www.connectrac.com
THE CHALLENGE
Since 1998, Advanced Engineering Consultants (AEC) has provided quality engineering design services through creative thinking and stellar customer service. Their reputation preceded them when they were hired on to design the power and data distribution within the Hicks Undergraduate Library at Purdue University.
For over 30 years, the Hicks Library has served as a primary outlet for student research and study. Aspiring to create a more active learning environment, Purdue University looked to AEC to design computer stations and study tables with technological access non-adjacent to the library’s walls and columns. The big challenge for the project would be figuring out how to configure power and A/V connectivity throughout the workspace compatible with the library’s layout.
The job required extensive installation to be completed without disturbing the highly populated area. Core drilling or trenching caused too much of an intrusion to students and faculty as well as being unadaptable if the library needed future renovations.


The big challenge inherent in a technology upgrade to Hicks Library on the campus of Purdue University was figuring out how to configure power and A/V connectivity throughout the workspace that would be compatible with the library’s layout. With Connectrac’s ultra-low-profile wireways, the project was completed quickly and efficiently while maintaining the integrity of the library.
THE SOLUTION
In preparation for the installation, AEC discovered that Connectrac’s ultra-low-profile wireways could merge seamlessly with the library’s layout. With Connectrac In-Carpet Wireway, AEC could provide a quick and efficient installation while maintaining the integrity of the library. “The Wireway’s slim profile and design aesthetic was compatible with the direction of the project,” says Dan James, project manager and senior electrical designer at AEC.
AEC also used Connectrac’s 12-foot wall channel to travel up each column in the library to ensure power and A/V access to every workstation.
“Overall, the solution Connectrac provided was much better than the visual clutter power/data poles would have created within the space,” adds Jeremy Hatfield, principal of AEC. “It will be a future ‘go to’ solution.” A new standard in power and technology connectivity has been set through Connectrac ultra-low-profile wireways.
IMPACT ON LEARNING
Advanced Engineering Consultants completed the project without a hitch. Thanks to their work along with the use of Connectrac wireways, Hicks Library increased productivity and connectivity while keeping an elegant, simple aesthetic. “There was much to work around in Advanced Engineering’s project,” says Steve Batchelder, Connectrac’s director of sales. “But finding the new standard in connectivity in Connectrac, they were able to accomplish the installation without disturbing student workflow or having to change the layout of the library.” No longer are universities tied down with expensive and irreplaceable core drilling or unsightly power poles when retrofitting their campus for technology.
Editor's Review
Amid restricted budgets and increased scrutiny on rising costs, colleges and universities must allocate their resources carefully while continuing to offer the best educational quality to students. They must also stay abreast of technology. This retrofit project at Purdue University’s Hicks Undergraduate Library took into account budget and technology, and also resulted in a low-impact interruption to both the facility and daily operations. The result is a much-improved space for students.
This article originally appeared in the issue of .