Designing Early Learning Classrooms
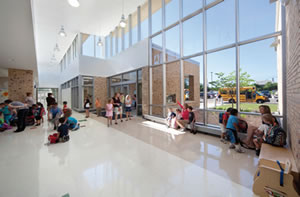
PHOTOS COURTESY OF PERKINS+WILL © JAMES STEINKAMP
While plenty of studies have shown that preschool creates a platform for education success, what is less known is the contribution the facility makes to preschool education. “Obviously the curriculum is very important,” says Aimee Eckmann, AIA, LEED BD+C, Associate Principal at Chicago-based Perkins+Will, “but a facility shapes the learning that happens there.” That said, here’s a look at some of early childhood education’s facilities requirements.
CHECK OUT THIS PRESCHOOL
Barrington Community Unit School District 220 (Barrington), located about 35 miles northwest of Chicago in Illinois, encompasses 72 miles and 12 villages across four counties. The district educates more than 9,000 students in grades pre-K through 12, and that includes 334 three, four and five year olds in a pre-K program.
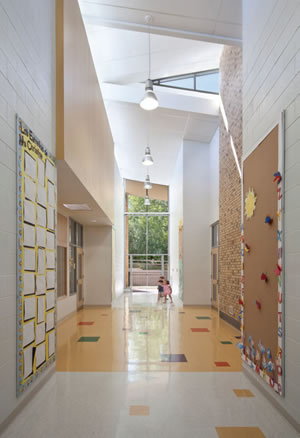
PHOTOS COURTESY OF PERKINS+WILL © JAMES STEINKAMP
Until recently, the pre-K program was housed in a retrofitted middle school. One of the benefits of the building was that it included a gymnasium where the children could wiggle their little bodies in inclement weather when not engrossed in classroom learning. One of the disadvantages of the building was that its scale was too large for those little bodies.
In October 2010, the Barrington’s Early Learning Center (ELC) opened, specifically designed to accommodate preschoolers, including special needs students, of which quite a few are autistic. The ELC boasts 16 classrooms in 38,000 gross square feet, and it cost $10.5 million to construct.
“Their biggest needs were natural daylight and a connection to the outdoors,” describes Eckmann. “We created a playground in easy reach of one side of the facility and a courtyard in easy reach on the other side. The classrooms are grouped in fours, with a hearth in the center of each group, as opposed to a double-loaded corridor. Support services are centralized for collaboration.”
FACILITY ELEMENTS THAT MAKE AN IMPACT
While administrators worked with the architect, interior designer and consultant on many aspects of the ELC, there were five that really stood out.
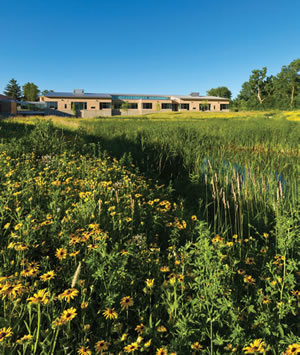
PHOTOS COURTESY OF PERKINS+WILL © JAMES STEINKAMP
1. Natural daylight. “Natural daylight is important because, in early childhood, having a connection to nature is calming, even if it is simply a view to the outside,” says Eckmann. “And daylight, we know, helps students learn.”
Barbara Romano, MAEL, ELC’s principal/early childhood coordinator, agrees, observing that research has shown that natural daylight affects learning outcomes. “Children are drawn to sunshine,” she says. “I’ve seen them lie down with their blankets on sunny spots on the floor.”
At ELC, the windows were designed low — almost to the floor — in the classrooms to both allow sunlight in and students to see out. In addition, the four classroom groupings are connected by a window-lined corridor. “Students and parents say this is a happy school,” says Romano. “I believe it’s the abundance of natural light. With the tall windows, you can watch the clouds go by and feel as though you’re outdoors. In the winter, we allow students to ride bicycles in the corridor, getting both exercise and sunshine.”
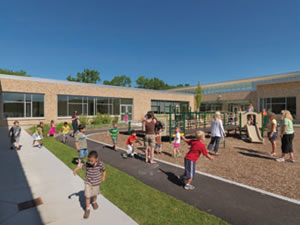
PHOTOS COURTESY OF PERKINS+WILL © JAMES STEINKAMP
The bonus is that, most of the time, artificial lights are not required and, when they are required, they are on dimmers so teachers can dial the amount of light required, thereby reducing energy consumption.
This is not to minimize the importance of artificial light. Indeed, it is vital to early childhood education. “Preschoolers are learning to distinguish between specific things, such as shapes of letters and numbers,” says Judy Harris Helm, Ed.D., president of Best Practices, Inc., Brimfield, Ill., “so they need high-quality light and plenty of it.” Best Practices provides consultation and professional development for early childhood and elementary education and was involved in the planning of ELC.
2. Color. “Recently,” says Harris Helm, “the New Yorker published a summary of a study related to the overstimulation of the classroom, the effect of the visual environment on attention. It indicated lots of color is not beneficial to students. Students taught in a neutral kindergarten classroom had greater attention and focus, and learned more concepts than did children in classrooms that were highly decorated with lots of bright colors.
“Primary-color decorated rooms,” Harris Helm continues, “are related to hyperactivity, exhaustion and inattention.”
ELC classrooms are neutrally designed and decorated. Laminate flooring looks like natural wood and is easy to clean. Cabinets and furniture are natural oak with clear finishes. Carpet for gathering time is beige/brown with a subtle pattern. Walls are a warm ivory color. “The students are colorful in their hot pink Dora the Explorer and red Spiderman shirts,” says Romano. “And their artwork is colorful. “We opted to not have extra color in the furnishings to create a cozy, homey environment.” When the classrooms are empty, they are not overwhelmingly colorful.
3. Scale. Children are small and, therefore, need child-sized furniture as opposed to adult-sized furniture. Even more, adults to consider that children’s eye level is a lot lower than theirs. “Some things to keep in mind in terms of scale that can help children succeed academically are having artwork hung at their eye level, appropriately sized chairs and tables, and appropriately sized restroom facilities,” says Peter J. Pizzolongo, associate executive director for Washington-based National Association for the Education of Young Children (NAEYC).
Romano agrees, indicating that, if children have access to furniture and restroom facilities, they can be self sufficient and self teach. “Right-height plumbing was the best investment we made,” she emphasizes.
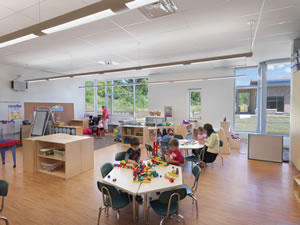
PHOTOS COURTESY OF PERKINS+WILL © JAMES STEINKAMP
Right Sized. Classrooms, in addition to being neutrally designed and decorated, are fitted with child-sized furniture as opposed to adult-sized furniture. Things to keep in mind, that can help children succeed academically, are having artwork hung at their eye level, appropriately sized chairs and tables, and appropriately sized restroom facilities.
4. Space. When it comes to space, there are two things to consider. The first is space for learning. “Young children learn with their whole bodies,” says Pizzolongo. “They need opportunities to use their bodies for passive and active combined experiences. So they need a lot of space for physical movement.” NAEYC’s requirements for square feet of useable space per child are 35 square feet indoors and 75 square feet outdoors.
The second is space for creating learning zones. One classroom may have a quiet reading corner, a playtime corner, a corner with tables and chairs for hands-on work, and a corner for gathering on the floor for group learning. Zones serve to make a large space more child appropriate — an adult sees one classroom, a child sees four — therefore allowing for greater concentration and time on task. And, with the need for zones comes the need for space.
“Many things have made a difference in our students’ performance,” says Romano, “including the classroom size. The minimum required best practice from the Illinois State Board of Education I believe is 800 square feet up to 1,200 square feet. In our old middle school building, the classrooms were 550 square feet to 600 square feet. Just adding a couple hundred square feet made a huge difference.”
5. Storage. “Storage is vital at the preschool level because teachers teach more with materials, such as puzzles and art supplies, than by lecture or reading, and they need a place to hold all those items,” says Harris Helm. “In addition, when students learn concepts or become satiated on materials, they have to change, and where do teachers keep those items when they’re not being used? Storage is an essential component of the preschool environment more than it is any other grade level.”
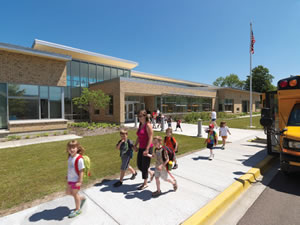
PHOTOS COURTESY OF PERKINS+WILL © JAMES STEINKAMP
Romano agrees, noting that open shelves for storing materials is a recipe for naughty behavior created by the environment. Young children don’t know not to get into things. “With closed storage,” she indicates, “teachers don’t have to keep saying, ‘We’re not using glitter today, please put it away.’”
The ELC classrooms are outfitted with deep storage closets closed off by doors, which allows teachers to be organized and close up items not being accessed. “It is clean and calm,” Romano says succinctly.
The school facility plays an important role in early childhood education. A little strategizing and a little consulting go a long way to ensuring students’ future success.
Wait, There's More!
Peter J. Pizzolongo, associate executive director of Washington-based National Association for the Education of Young Children (NAEYC) (www.naeyc.org), shares some books about designing early childhood education spaces.
This article originally appeared in the issue of .