What's Trending in #Floors?
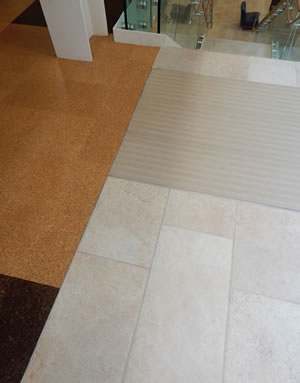
PHOTOS © SCOTT BERMAN
A look at the floor plan and flooring legend for Bradley University’s Westlake Hall in Peoria, IL, is an eye opener: it’s a telling reminder of the routine complexity and diversity of spaces and their floors across major university buildings.
That view is tempered by a walk through the building itself, which reveals an elegant blend of spaces and finishes rising from an interesting variety of flooring solutions.
Selections for Renovation
A step back for a moment: Westlake Hall, a grand duchess of a building dating from 1897, was renovated and expanded by some 66,000 square feet in a $24-million project completed in 2012. Bradley Planning Supervisor Kim Green led College Planning & Management through Westlake on a recent visit. Green praised the work of Dewberry Architects on the design of what is now a LEED-certified campus hub of classrooms, administrative and faculty offices, conference rooms and other facilities.
With such functions come various flooring needs and solutions, including most clearly upon entering Westlake, large expanses — 2,590 square feet in fact — of Daltile porcelain tile in the building’s dramatic new atrium, other Daltile varieties elsewhere; Shaw and Lees carpet tile products in classrooms and faculty offices; as well as Johnsite linoleum and rubber floor products. In the building’s original, renovated section, a broadloom carpet in a dark blue, subtly patterned tone is used in an administrative office suite — lending the prestige factor to the floor. In another step, the floor joists beneath the carpet were left somewhat squeaky, Green pointed out. It’s one of a number of sensitive steps that retained the late 19th-century character of the original building.
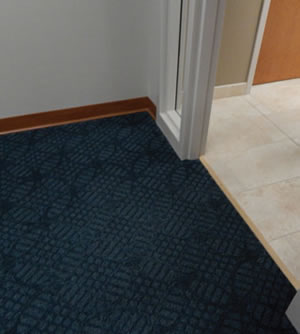
PHOTOS © SCOTT BERMAN
In certain instances elsewhere at Westlake, floor finishes seem to flow vertically to tiled walls, as with porcelain tile in restrooms and interestingly, cork in side halls. In the latter case, cork flows up to create space to post notes in a short hall that opens into small open area with furniture, including tables with whiteboard tops, for ad-hoc student collaboration. Interspersed between the cork posting areas: white ideaboard forms — and there are markers in holders mounted nearby.
“We were really venturing out of our comfort zone with that,” Green says of the cork product — Westlake was the first instance on campus where it has been used, and users are pleased — although she reports having seen the flooring choice used at the Peoria Public Library. The cork also appears in upper-floor corridors; on the floor of a large meeting room; and in the front of a Westlake lecture hall, which is an acoustically well-appointed space that also features carpet tile in a warm brownish tone on each tier of seats.
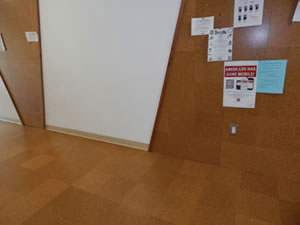
PHOTOS © SCOTT BERMAN
Indeed, college and university campuses are extraordinarily diverse environments, “with nearly every type of space represented on campus,” as David Daughtrey, group director of Business Development Education for J+J Flooring, points out. Flooring systems, by addressing certain concerns across such environments, can contribute to a variety of educational and organizational goals.
Addressing Needs and Concerns
To do so, campus decision makers, and the architecture and design professionals who craft spaces on campuses, seek flooring options that are able to address concerns that include durability and affordability, acoustics and slips and falls that can “lead to injury, lost time at work or school, and may even result in liability cases…Carpet increases surface traction and greatly minimizes the risk or slipping, particularly under wet conditions,” explains Daughtrey. That being said, “carpet tile is used most often, while broadloom may be used in some select public space and administration offices,” he says.
On another tack, flooring can address goals through manufacture and message. For example, flooring systems that meet demands on campuses must do so while addressing today’s expectation that “responsible manufacturers will produce products that are environmentally sound, contain recycled content, can be recycled, and will also provide Environmental Product Declaration (EPD) and Health Product Declaration (HPD) documentation,” says Daughtrey.
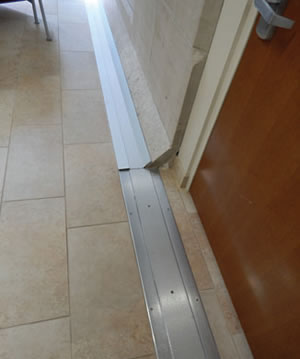
PHOTOS © SCOTT BERMAN
As for message, floor spaces offer opportunities to reflect a campus identity, an idea recognized across higher education institutions today of “the importance of leveraging their brand across every space and every part of the campus, not just within athletic facilities,” Daughtrey points out. “The use of school colors in the selection of interior finish materials can promote school spirit, attract and retain students and generate greater alumni interest and financial support.”
A flooring system at Briar Cliff University offers another interesting example of today’s choices. In 2012, the Sioux City, IA campus’ Heelan Hall underwent renovation work that included new flooring for the building’s busy, 8,150-square-foot atrium and commons area. According to L&M Construction Chemicals, the architect and the university wanted a polished concrete that suggested terrazzo, and brought in a local contractor. The contractor, Curt Van Wyke, implemented a grinding, honing and polishing process to create a durable floor easy to maintain and with a vibrant finish, adds L&M.
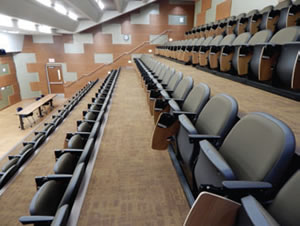
PHOTOS © SCOTT BERMAN
Blending the Options
On the Bradley campus, Westlake’s flooring has that aforementioned blend of varying materials that come together seamlessly — an element that a casual building user is unlikely to notice, which is part of the point. During the recent tour, two areas in particular spoke to the notion. First, there is a pragmatic, aesthetic area of convergence between an atrium ramp and a corridor, where porcelain tile, rubber tread and cork tile in three tones meet with elegance and function. Elsewhere, a metal plate finishes a point where the building’s 118-year-old and new sections meet. They were just routine finishing elements, but part of a flooring and broader interior design scheme that speaks to larger ideas about an institution’s service and goals.
Some tips about the process of envisioning, exploring, specifying and installing flooring solutions on campuses:
- Think about how flooring solutions can advance the broader goals of an institution, such as holding down life-cycle costs, improving acoustics and enhancing the aesthetic scheme of the campus.
- Look at examples of flooring not just on other campuses but across varying building types — it can generate a wider range of ideas and options for your building.
- “Surround yourself with knowledgeable people,” as Bradley’s Green points out. Gather input from colleagues in facilities and maintenance as well as building users ranging from administrators to faculty to students, and reach out to professionals off campus as well.
This article originally appeared in the issue of .