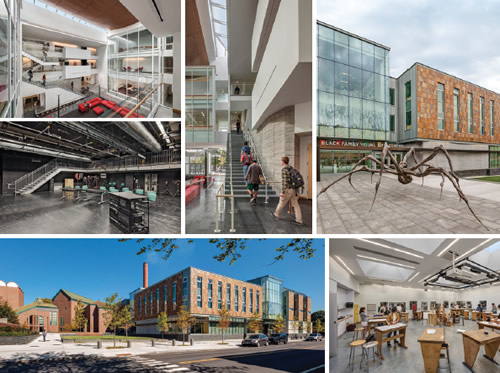Dartmouth College: The Black Family Visual Arts Center

PHOTOS © ANTON GRASSL/ESTO
The Visual Arts Center marks the eastern entrance to Dartmouth’s campus and formalizes a mixture of significant buildings into a re-envisioned Arts Precinct. The 105,000-square-foot building stretches along Lebanon Street, where the institution engages the town of Hanover, NH. The project provides a formal lawn and hardscaped Arts Plaza, which invites the public to participate in a renewed focus on the arts at Dartmouth.
Designed by Machado and Silvetti Associates of Boston, the building consolidates Dartmouth’s Studio Art and Film and Media departments into a single facility for the first time in the college’s history, and provides spaces for a newly created Digital Humanities program. The facility houses sculpture, printmaking, photography, architecture, painting and drawing studios, as well as state-of-the-art film production, animation and editing spaces. At the heart of the facility is the Arts Forum, a central atrium space that brings light and air into the core of the urban block. The three-story space is designed to promote cross-disciplinary interaction and the collegial sharing of ideas.
On the ground floor, the public is welcomed to the Visual Arts Center through a lobby and 250-seat auditorium. Adjacent to the theater is a shared exhibition gallery where student and faculty work from both of the building’s departments will be displayed. The gallery and theater lobby are designed with large picture windows facing the street and Arts Plaza, to share the creative work of the college with pedestrians and the town. The use of exterior slate blocks and precast concrete panels throughout the ground floor makes the space an extension of the public sidewalk and Arts Plaza. Triple-glazed custom-fritted glass volumes on the building’s upper floor house the college’s Artist in Residence Studio and the All Campus Conference center as amenities for the larger campus community.
This article originally appeared in the issue of .