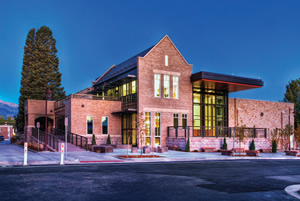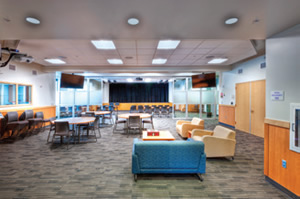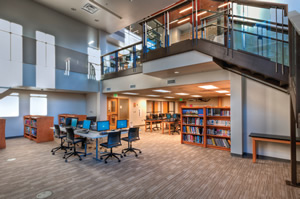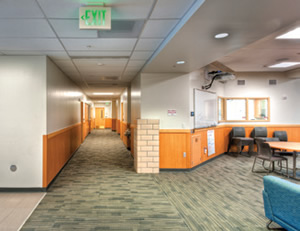Expanding Views
- By Brian T. Calhoun
- 10/01/15


After and before photos of the Gottlieb’s southeast corner, where the addition, including the new entrance, animates and enhances the campus.
Colorado Springs, COLO.— Superintendent Carol Hilty likes to say that the Colorado School for the Deaf and the Blind (CSDB), although unique, is simply a school serving the children of Colorado. “Our students just happen to be deaf and blind,” she says.
In 2010, the school won a BEST Grant that funded a much-needed expansion and complete renovation to its 58 year-old Gottlieb Building, which now serves as the hub of student activity on the campus. RTA Architects was selected as the architect for the challenging project. “Two of the most important goals for the renovated building were an open design that would facilitate better visibility and communication for the deaf community, and flexible spaces that could be used for multiple purposes at any given time,” noted Stuart Coppedge, AIA, RTA’s principal-incharge for Gottlieb.
The planning process was centered on a strategy that RTA would provide the school design expertise and the Design Advisory Group (DAG) consisting of superintendent, board member, facilities manager, and teachers from CSDB, would provide strong guidance concerning the needs of this student population. Residential schools have a unique culture, educational approach and philosophy.

Students and faculty conversing in American Sign Language (ASL). RTA’s new open design of the foyer allows communication among students and faculty between the balcony and ground level.
“CSDB was very clear we wanted to work in close collaboration with the architect to develop the design concepts that support the needs of our students,” explained Superintendent Hilty. “Utilizing interpreters, RTA Architects conducted design charrettes in our DAG meetings which included administrators, staff who are deaf, and a board of trustees member. I always thought we had the perfect scenario. This is what the BEST program should be about: the partnership among school, architect, engineer and contractor,” added Hilty. This partnership was rounded out by HCDA Engineers (structural), Plant Engineering Consultants (mechanical, electrical and plumbing), Bean Engineering (civil), and general contractor GH Phipps.
The New Building
Upon entering the Gottlieb lobby, one is first struck by its bright airiness and upbeat atmosphere. Expansive windows let in a wealth of natural daylight. A sense of timelessness pervades the foyer, as two of the original exterior stone walls now serve as an interior walls, with original windows showcasing photographs of students in the Gottlieb classrooms who studied here in days gone by. “We wanted to provide a world-class facility while maintaining the rich history,” explains Coppedge.

The 200 Block is equipped with a sliding glass partition that can section off smaller spaces, or be left open and set up as an auditorium to accommodate a seated audience of 145. Monitors on either side of the room allow visibility of the interpreter to people seated toward the back of the room. Technology allows the superintendent to connect to staff who work off campus during monthly meetings.
Carol Hilty has plenty to say, with words and hands, as she converses with students and faculty who happen by. “One of my favorite features of the new building is this — I can stand here in the foyer and have a conversation in complete view of a student or teacher up on the second floor. It’s a far cry from the old 1950’s style school made up of classrooms and long corridors.”
Indeed, it doesn’t take long to grasp the value of this open, naturally lit building when you see the students and faculty conversing in American Sign Language (ASL). According to Hilty, openness was what they most wanted at the outset of the design for the new building. Not incidentally, this openness not only enhances communication for the deaf; it provides “passive supervision”, enhancing security and encouraging appropriate behavior.

CSDB’s new two-floor media center allows students to study and do their research without leaving the building. “We now have a fully equipped media center. It’s comfy, warm and cozy and you can see throughout the openness,” Superintendent Hilty beams.
“From an architect’s planning and design perspective, our goals extended beyond those set forth by the school’s planning committee,” explains Coppedge. “We wanted to craft beautiful, functional spaces that create a feeling of wellbeing and school pride from the moment one steps into the building foyer. It was our goal to preserve the historical aura of this beautiful 62-year-old structure while gracefully introducing modern technology and style.”
Technology exists in virtually every area of the building. The building contains a media center and multi-purpose room in which community sign language instruction is offered. Distance learning environments allow the classroom to fully connect to students who are deaf in remote areas of Colorado. The ability of these remote students and families to fluidly connect with the students and staff on campus enriches their lives in a way that was not previously possible.

Hall corridor after the renovation. RTA designed flexible, open spaces to encourage ease of communication among deaf and blind students and the school’s staff.
“The renovated Gottlieb Building has been a great source of pride for students, staff, and the CSDB community,” notes Superintendent Hilty. The Gottlieb Building earned 2012 Honor Award, AIA Colorado South Chapter; 2011 Summit Design Merit Award for Renovation, CEFPI; 2011 Award of Excellence, Historic Preservation Alliance of Colorado Springs; and LEED for Schools - Silver Certification.
This article originally appeared in the issue of .