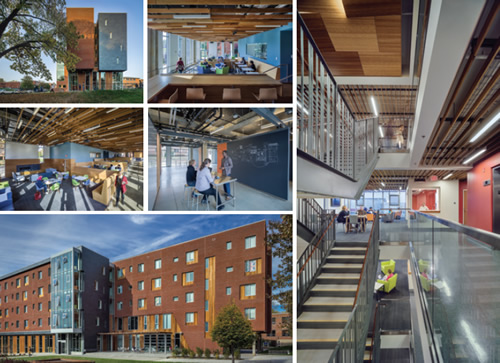Gallaudet University: Living and Learning Residence Hall 6

PHOTOS © PRAKASH PATEL
In August 2012, Gallaudet University in Washington, DC, opened its newest residence hall and collaboration space, the Living and Learning Residence Hall 6 (LLRH6). The building includes architectural design concepts known as DeafSpace, which emphasizes community building, visual language and the promotion of personal safety and well being.
The DeafSpace Project began on Gallaudet’s campus in 2005 and involved a cross-section of students, staff and faculty. The group developed DeafSpace Guidelines, a catalogue of more than 150 distinct architectural design elements that address the five major touch points between deaf experiences and the built environment: space and proximity, sensory reach, mobility and proximity, light and color, and acoustics.
“DeafSpace codifies ideas and a way of thinking that is embedded in deaf experiences,” says Hansel Bauman, director of campus design and planning at Gallaudet. “At its heart, LLRH6 expresses the unique deaf ways of being. The building was designed to facilitate both planned and spontaneous forms of communication. We created the environment in a way that fosters interaction and self-expression.”
LLRH6, designed by LTL Architects in collaboration with Quinn Evans Architects, is 60,000 square feet, with five floors and 175 beds. Common areas, including a large terraced living room, classrooms, offices and a flexible collaboration studio, are open to the campus community.
“Throughout the design process for LLRH6, the concept of the residence hall as a home has been critical and as a community, we have come together to define what this means,” says Susan Hanrahan, director of residence life.
“LLRH6 gives Gallaudet University students a space where they can live, study, and collaborate in a new way,” says President T. Alan Hurwitz. “The building’s design encourages interaction and fosters a strong sense of community. Innovations, such as LLRH6, are the reason why Gallaudet is the leader in education for deaf and hard of hearing people.”
This article originally appeared in the issue of .