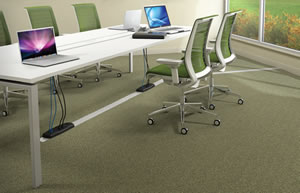Fitchburg State University
Project Snapshot
PROJECT: Integrating Technology
INSTITUTION: Fitchburg State University
LOCATION: Fitchburg, MA
COMPANY NAME: Connectrac
WEBSITE: www.connectrac.com

A large renovation was made easier at Fitchburg State University, thanks to the versatility of Connectrac’s In-Carpet wireways.
THE CHALLENGE
Described as the “living room of the university,” Hammond Hall is Fitchburg State University’s central student hub. Being such a focal point of the campus, Fitchburg State assigned the team at Annese Electric — an electrical contractor based in Weymouth, MA — to install power and data connectivity and cable management throughout the entire library. The university hoped to provide technological access to students from as many places as possible. In preparation of the project, Annese researched for a product that could affordably accomplish this goal without intruding on student activities and that also had the flexibility to be relocated in case of future renovations inside the library. With multiple options presented to them, the team at Annese selected Connectrac Wireways.
“It was easy to install everywhere,” recalls Annese Electrical Foreman John Hughes. “Connectrac gave us the flexibility to give power and data anywhere without core drilling or saw cutting and spending a bunch of money.”
Hughes and his team ran into one specific challenge during their installation. In an upper floor in Hammond Hall lies a study and lounge area with chairs and work stations placed along a large glass window looking out to the campus. Being a popular spot in the library, Fitchburg State wanted to provide connectivity along the window railing. Hughes and his team put down Connectrac’s In-Carpet wireway with ease, bringing the carpet all the way up to the window for a near-invisible aesthetic.
THE SOLUTION
“The transition ramps worked out well. The carpet came up and finished it to give it a nice look,” Hughes recalls. “It worked out really well because one half butted against the window. It went down extremely easy and had the flexibility to let us do whatever we wanted.”
IMPACT ON LEARNING
Annese Electric pulled off the multi-stage project seamlessly, bringing connectivity and cable management to the entirety of Hammond Hall. The process went so smoothly that Annese brought in Connectrac for another phase in the Hammond Hall project, renovating multiple floors for more connectivity and cable management.
“It was a huge project that had a lot of variables that came with it,” says Connectrac Director of Sales Steve Batchelder. “With such a large renovation, you hope the products you rely on can pull through for you without any added stress, and we’re happy Connectrac’s flexibility worked well for the job Annese Electric put together.”
Editor’s Review
Throughout the past 10 years, research has shown that technology can enhance literacy development, provide greater access to information, support learning, motivate students and enhance their self-esteem… and obviously, today’s students have grown up with technology at their fingertips and expect it to be integrated into their learning spaces. This technology integration project at Fitchburg State took into account schedule, budget and technology, and ultimately provided a low-impact interruption to operations that has resulted in a much-improved space for student study and learning.
This article originally appeared in the issue of .