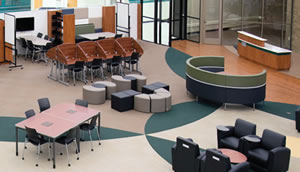Making the move from library to media center

Creating a space for collaboration and education was first priority when it was time to update the Sycamore High School Library. School Outfitters helped make this a reality with ease.
As Angela Webb, director of Sales at School Outfitters, walked the halls of Sycamore High School, the first thing she noticed was the library — and that there was no one in it. The large space was full of potential, but completely outdated. Shelves were lined with old periodicals now accessed online, furniture was not conducive to learning, and the room was dim and drab; students went to the library because they had to — not because they wanted to.
Doug Mader, Sycamore’s principal, expressed a clear vision to Webb: a “Starbucks vibe”, where students would come in, hang out and do work. Webb, who had worked with Mader on other projects, was eager to take on the challenge.
She met with the architects to talk about the colors, design and layout of the space. Together, the team discussed what the students would be using it for, and what types of furniture would be most effective. The space needed to foster community and collaboration; the furniture needed to be versatile, modern and comfortable. It needed to encourage group work. And, there needed to be plenty of spots to charge electronics.
To meet these demands, Webb chose mobile furniture that could be easily configured for various-sized groups, as well as comfortable pieces for reading or studying independently — many of which include built-in power. The team also incorporated a series of Learniture Shapes furniture — versatile seating that doubles as a work surface and fits together in a number of ways — as well as a “hive” centerpiece, where groups can gather for semi-enclosed conversations.
Well into its first year of use, the library now buzzes with activity. Full of students and teachers all day long, the library does just what everyone hoped it would: provide a space for collaboration, education and preparation for the future.
www.schooloutfitters.com
This article originally appeared in the issue of .