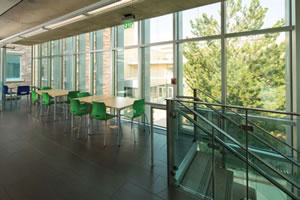Colorado State University
Project Snapshot
PROJECT: Morgan Library
INSTITUTION: Colorado State University
LOCATION: Fort Collins, CO
COMPANY NAME: SageGlass
WEBSITE: www.sageglass.com
THE CHALLENGE
Transparency was a key design objective. Administrators envisioned a sleek, modern glass cube that would demonstrate the virtues of a safe, open campus as well as showcase the university’s commitment to sustainability and efficiency. To this end, they required the library’s addition to achieve LEED® Silver certification. Student comfort was also critical, so the all-glass building needed effective control of both solar heat gain and glare.
THE SOLUTION
To achieve the desired amount of control, the architect, Studiotrope, evaluated a number of alternatives, including shades, louvers and other glazing products. In the end, however, SageGlass proved the best choice. SageGlass is electronically tintable dynamic glass that maximizes daylight and outdoor views while effectively controlling heat gain and glare. The glass can be cleared or darkened either manually or automatically to help keep occupants comfortable throughout the day, all year long.

By using SageGlass, the architect was able to tame the unforgiving western exposure in the new addition to the Morgan Library — as well as help achieve LEED Silver certification.
Daylighting analysis showed that an extremely dense vertical shade solution would be needed to control the western sun, which would have negated the openness and transparency objectives of the design. Other technologies were considered, but their aesthetic characteristics were not ideal. According to the architect, SageGlass was the most effective and most elegant solution. SageGlass is now installed in the entire two-story western curtain wall of the library addition, including several operable windows and an egress door.
IMPACT ON LEARNING
By using SageGlass, the architect was able to tame the unforgiving western exposure in the new addition to the Morgan Library — as well as help achieve LEED Silver certification. In addition, glass on the upper and lower floors is zoned so that it can be controlled separately and activated by exterior light sensors. The glass can also be manually controlled for events, movies and other activities that require additional room darkening or lightening. For example, the Energy Chamber commons area houses a digital production studio where the ability to instantly establish ideal lighting conditions is vital.
As the Morgan Library shows, maintaining a connection with the outdoors can have a transformative physiological impact on the building occupant, but also a transformative impact on building design – allowing the architect to fully realize his or her vision without compensating aesthetics for solar control.
Editor’s Review
Studies have proven that lighting, and in particular the use of natural light, impacts student performance. Light is dynamic, however, and varies in temperature and color intensity throughout the day. Biologically effective lighting that can be generated through the combination and control of both natural and artificial sources — such as in the Morgan Library project — has been proven to increase the cognitive performance capability of students.
This article originally appeared in the issue of .