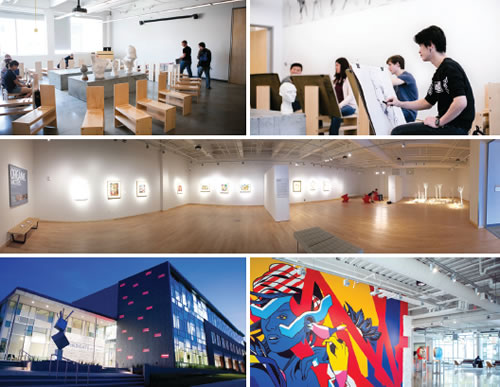University of Arkansas – Fort Smith: Windgate Art & Design

PHOTOS © RACHEL PUTMAN, UAFS PHOTOGRAPHER
With 58,000 Square feet
and state-of-the-art facilities
for visual arts students,
Windgate Art & Design at the University of
Arkansas – Fort Smith (UAFS) in Fort Smith,
AR, is a centerpiece of both the UAFS campus
and the Fort Smith community. Opened
in September 2015, the $15.5 million facility
was constructed through a private gift from
the Windgate Charitable Foundation.
The three-story building, designed by
WER Architects and constructed by CDI
Contractors, complements UAFS architecture
and the campus setting as a visually engaging
design. A Bauhaus-influenced window design
on the building front, nocturnal choreographed
light elements on the east wall, and
strategically placed exterior sculptures complete
this vision. Interior windows look into
studio spaces and allow observation of the
creative process. A wing of faculty offices and
workspaces promote unity and accessibility
for faculty and student interaction.
An industrial aesthetic pervades the
building through exposed utilities in the
ceiling and concrete floors. Modern and
contemporary art and furnishings greet
visitors entering the first-floor lobby. A
large commissioned mural in the entryway
adds to the university’s collection of
drawings, paintings and sculptures by
regional, national and international artists.
The main gallery features exhibitions by
noted artists, and a second gallery offers
additional exhibition space.
Art programs housed in the building
include Studio Art and Graphic Design
with accommodations for papermaking,
letterpress, printmaking, drawing, painting,
3D design, photography, motion design, web
design and art history. Extensive hallways
on all three floors of the building include
panels and spaces to showcase student work.
Dedicated art history classrooms and
a 150-seat film theater have multipurpose
use for teaching, presentations, readings,
lectures and film. A small library and study
provide additional resource for students.
This article originally appeared in the issue of .