Design for Today's Students
- By Karen Dubrovsky
- 05/01/16
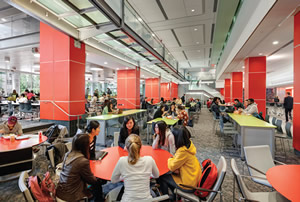
PHOTOS © ANTON GRASSL/ESTO
Another wave of high
school seniors will tour
campus buildings this summer
and fall, seeking the ideal
school setting. They represent
the Class of 2021, worldly
students in synch with the
latest trends in design, dining
and technology. A generation
raised on smartphones,
they are more inclined to trust
student review sites than traditional
U.S. News & World
Report or USA TODAY school
rankings and reviews.
The way students experience
a campus continues to push the
boundaries of design. High expectations,
based in part on the sophisticated
retail, dining, recreation and
hospitality spaces they enjoy, are
setting a higher bar for universities.
Ever more flexible and multipurpose
spaces to gather, socialize, dine and
study are in demand.
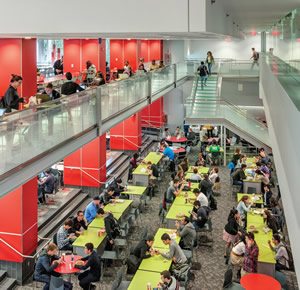
PHOTOS © ANTON GRASSL/ESTO
Today’s academic interiors must
therefore be both highly adaptable
and competitive with smartly
designed commercial environments.
More than just a place to
eat, a dining hall must offer a range
of social options, just as student
housing must provide shared space
for gatherings and work groups. Fun
finishes, multifunctional lighting,
sound control, access to technology
and flexible furniture can create a
“kit of parts” that can be readily
reconfigured by staff and students
to transform a lobby or lounge into a
banquet space, bring tables together
for a group project or clear the decks for concerts and streamed events.
DINING AS A SOCIAL AND TEAMING SPACE
Today’s student expects to have a range of options that support
a corresponding range of socialization — high-top tables or bars
for a mid-morning snack, smaller sit-down tables for private or
two-person lunches, larger tables that can be pulled together for
an impromptu study group or party and comfy chairs along the
windows for afternoon study with coffee. These spaces are designed
to promote interaction and collaboration.
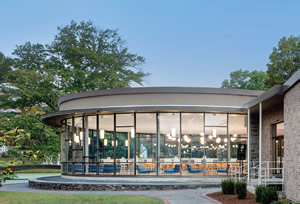
PHOTO © GUSTAV HOILAND
Can you see me now?
Wheaton College’s Chase
Hall, prior to its recent
renovation (seen below),
was an under-lit dining
area with outdated
fixtures, monotonous
finishes and little flexibility
for creative adaptation
to more than one use.
Recently renovated,
the 1957 building now
features lightweight
loveseats along the
windows, café seating
for group collaboration
and individual study, and
high stools to perch. Its
flexible furnishings can
accommodate conversion
for after-hours events.
A variety of lighting
supports its multiples uses
throughout the day.
On the campus of Wheaton College in Norton, MA, students are
encouraged to perch, socialize and linger in the newly renovated
Chase Hall. When the 1960s-era dining hall reopened after a renovation
last August, students experienced a transformed space — light,
open, airy and comfortable.
A range of new seating options and social destinations were
added. Farm tables accommodate large groups, and flexible furnishings
can accommodate team study and informal club and social
gatherings. The Chase Hall redesign uses varied ceiling heights, color
accents and floor patterns to define circulation throughout the space.
Zoned security and lighting accommodate after-hours use for events
and late night attractions.
Wheaton’s Emerson Hall offers a quieter, more traditional
setting that nonetheless provides flexibility for special events and larger gatherings. The grand
central space, with its rich wood
paneling and 15-foot ceilings, has
been fully restored. Four fireplaces
create focal points for a collection
of couches and comfortable chairs,
while 6- and 4-top tables in the
center can easily be reconfigured
for larger groupings. A more private,
sunlit “porch” overlooking the
quad is furnished with 6-top tables
for individual or small-group study
and dining.
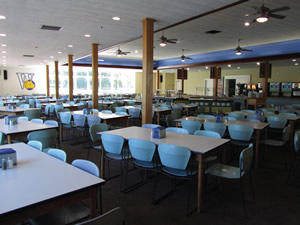
PHOTOS © ANTON GRASSL/ESTO
Flexibility extends to the
back-of-the-house spaces. Chase
Hall’s dining layout is organized
by cooking style rather than food
type. The induction station can be
used to cook omelets in the morning
and prepare stir-fry for lunch
and dinner. Ovens bake pizza and
bread, roast vegetables and transition
to cookies for afternoon coffee
breaks. Grill and griddle stations
take care of breakfast needs and
then produce burgers for the lunch
rush. Flexible stations, used for
multiple functions, reduce equipment
redundancies and maximize
the space available. Beyond the improved
layout and aesthetics, both
renovations are a recent example of
a global change and repositioning
of dining on campus.
“The focus is on real-time
cooking, right in front of students,”
says John Bragel, director of Dining
Services. “Nearly all of our food
is now prepared to emphasize the
experience of ordering freshly
made meals and with 100 percent
transparency.”
FLEXIBILITY AND
MULTIPURPOSE SPACE
Students want to customize their
space to suit the occasion. Moveable
furniture that can easily be
reconfigured into different seating
environments is key. Furniture also needs to be more dynamic
in its design. Sectionals with
ledges along the back with
stools promote group activities.
Lounge chairs with tablet
arms allow for easy laptop or
tablet use and access to technology.
Choosing the right
furniture allows a space to
flex into multiple experiences:
study, play, stream, snack,
team or converse.
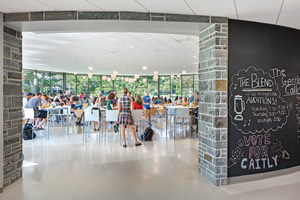
PHOTO © GUSTAV HOILAND
Meet and greet. Looking into the round social and dining space of Chase Hall on the campus of Wheaton College,
as seen from the central food service area. A chalkboard wall allows students to customize their space. High-top
tables on the perimeter give an edge to the dining and give variety to the landscape.
A residence hall has always
been a student’s home away
from home, but today’s dorm
room is far from just a place
to sleep and meet friends in
a TV lounge. Students today
want to stay connected at all
times with both technology
and peers. Creating flexible spaces that can be used for quiet study or group projects, depending
on the focus, gives students the chance to personalize them in
creative ways to suit the mood of occasion.
Within the Massachusetts Maritime Academy in Buzzards
Bay, MA, residence hall students are encouraged to socialize
with a variety of open lounges and social spaces. Varied seating
allows students to have a formal study meeting and make notes
at a whiteboard while others lounge by the windows, reading and
overlooking the ocean. With truly quiet study space available at
the library, the residence hall lounges are used for collaboration, a
way for students to both work and relax with each other.
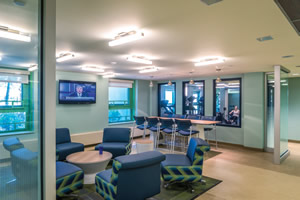
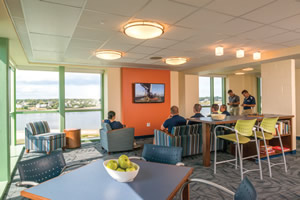
PHOTOS © CHRISTOPHER HARTING
Take a seat.
A variety of
flexible, moveable
furniture
encourages
interaction and
supports comfort
at the Massachusetts
Maritime
Academy.
INTERIOR EXPERIENCES DESIGNED
ON A BUDGET: VALUE-ADDED DESIGN
One of the challenges of transforming interiors is the cost of
high-end furnishings, lighting, fixtures and technology. As with
all design, the goal is always to achieve the best possible outcome
on budget and on schedule. Investing in future flexibility is key.
Strategies for managing and reducing cost can be simple adjustments
or alternatives, and yet add significant value over time.
- Create lighting patterns that allow control of both light levels
and zones, making it easy to fine tune lighting to change a quiet
zone into an impromptu event space.
- Large built-in pieces offer zero flexibility and become cumbersome
to work around. Flexible, movable pieces offering a variety
of seating styles provide something to please everyone and can
be easily switched out as trends change.
- Use cost-effective materials in interesting ways. Standard vinyl
flooring can be laid in colorful patterns to aid in circulation and add
interest to a space. Hardwood flooring, considered a must-have by
some, reveals its downside in its need for expensive and intrusive
refinishing.
- Linear LED lights can be substituted for the usual 2-inch by 4-inch
lay-in lights in standard acoustic ceiling tiles, with pendant lights
used to accent key features of the space.
- Keep it simple. Use a classic neutral palette as a backdrop rather than
splashy, trendy colors, but add the wow factor with patterns and a few
focal pieces that make the space shine.
Welcoming students and faculty into well-designed, comfortable
and flexible interiors is an important first-impression strategy. Whether
for working, playing or living in, great spaces offer an opportunity
for each individual to experience a campus in a variety of ways that will
engage, surprise and delight.
This article originally appeared in the issue of .