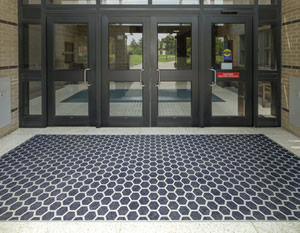New Entrance Flooring, Great First Impressions

New entrance flooring at the Dauphin Humanities Center
at Shippensburg University gives visitors a great first
impression of the building, while also being able to stand
up to high levels of traffic on a daily basis.
Shippensburg University
(SU), located in South Central
Pennsylvania, is one of 14 schools
in the State System for Higher Education of
Pennsylvania with over 7,000 undergraduate
and graduate students. The centrally located
Dauphin Humanities Center serves as an
arts and sciences academic building. Though
renovated five years ago, the large carpet mat
in its entrance had long lost its charm, having
experienced significant wear from the 1,000
students that step foot in the facility daily.
Bob Koch, custodial services manager,
sought a flooring solution for the Center’s
entrance that would look much nicer than
the carpet mat, be able to withstand a high
level of traffic and would not exceed the
custodial team’s required weight limit.
C/S Floormations Entrance Flooring
System in Honeycomb pattern was chosen
for the busy entranceway. The enhanced
entrance flooring now prefaces the look
people can expect for the rest of the building’s
interior. “The carpet mat was doing
an okay job, but we needed something that
looked a lot nicer,” says Mr. Koch. “Floormations
is aesthetically much richer than
what we were using. The people who come
through the building really like the new
flooring and they definitely take notice. I’m
happy with it.” Pleased with the installation
of the new entrance flooring system,
the school is considering using Floormations
in two other prominent buildings on
campus: the Ceddia Union Building (CUB)
and John L. Grove Business College.
The C/S Project Management Team
provided a custom solution that adhered to
the weight restriction. The Shaw carpeting
used in Floormations grabs the water and
debris tracked in, allowing them to fall
through minimal pattern openings and be
hidden underneath. The Dauphin Humanities
Center’s entrance is now equipped to
welcome the many people who will pass
through for semesters to come.
www.c-sgroup.com
This article originally appeared in the issue of .