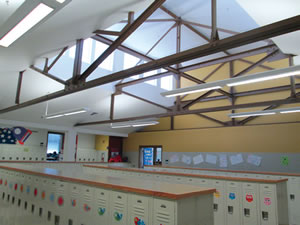Making Old (Schools) New, Again
 Within the past 10 years, the real estate
industry has addressed challenging times. The industry
peaked at $500 billion in revenue in 2008, and
hit a low of less than $350 billion two years later. Budgets simply
were not there to fund brand new buildings, even though the
need for new space existed. Economic recovery has been slow, but
the upside in the lag has helped shape a new facilities trend: the
reuse, modernization — and sustainability — of older buildings,
particularly schools.
Within the past 10 years, the real estate
industry has addressed challenging times. The industry
peaked at $500 billion in revenue in 2008, and
hit a low of less than $350 billion two years later. Budgets simply
were not there to fund brand new buildings, even though the
need for new space existed. Economic recovery has been slow, but
the upside in the lag has helped shape a new facilities trend: the
reuse, modernization — and sustainability — of older buildings,
particularly schools.
Green concepts are a given with new construction, but retrofitting
existing buildings and preserving older buildings is another
way of looking at sustainability and caring for the environment.
Add this with the fact that older buildings also tend to have more
character and unusual characteristics not found in new buildings,
and it becomes evident why this trend is catching on.
Other positive outcomes of incorporating sustainable designs
into renovations include significant cost savings, since portions of
the building are reused. Demolishing an existing building to make
room for a brand new facility squanders the “embodied energy” of
the existing building, which represents the non-renewable energy
spent in the acquisition, processing, and transportation of raw
materials used in construction.
The 65,0000-square-foot modernization and renovation and
19,000-square-foot addition project in 2014 of the 1929-built
Stoneleigh Elementary School in Baltimore County, Md., is a great
example of sustainability through renovation and reuse.
Recognizing that buildings account for 40 percent of energy
use, several existing elements were incorporated in the renovation
design of Stoneleigh Elementary. These elements provided an opportunity
for sustainable reuse that would not have been available
in a new facility.
The first was the main entryway, a single, “timid” double door
added in the late 1960s. When originally constructed, the school’s
entry was through one of two stairways in the front of the building.
With input from the Historic Trust, our design created a new
entry including a new canopy. The canopy is made of cast stone
that duplicates many of the design profiles of the original building’s
limestone. The project reuses the existing exterior walls,
concrete frame and floors. It also creates a secure, focal point
entry that reflects the importance of the school to the community’s
history.
The second existing element appeared as a surprise during the
condition assessment. When originally built, a two-story multipurpose
room with heavy steel trusses and clearstory windows
above the roof was the school’s focal point. In the 1960s renovation,
a floor was inserted into the multipurpose space creating two
floors and also concealing the trusses and windows above the ceiling.
In our design process, we exposed the trusses and windows
to allow natural light into an interior area and then converted that
area into an open-space locker commons.
Surprising to many, electricity use has the largest environmental
impact. In the U.S., buildings account for more than 70 percent of
electricity use, and most of that energy is generated by coal-fired
power plants, according to the U.S. Green Building Council. This
is one reason we also looked for ways to save energy by utilizing
natural light, lessening the amount of artificial lighting needed.
Lowering electrical use can have greater results with the use of more
natural light and light sensors.
By carefully considering the option to reuse, assessing the
school’s condition and incorporating existing elements in
Stoneleigh Elementary’s renovation, the project was successful in
meeting the needs of the faculty, school system and community.
Its results urged the county to award our firm another similar
project: the conversion of an original 1920s-built high school
adaptively reused in the mid-1990s to a community center/government
building and now modernized into a 21st-century Learning
Environment elementary school. This project is currently under
construction.
This article originally appeared in the issue of .
About the Author
John DiMenna is a vice president with Rubeling & Associates, a JMT Division, the architecture and interior design group of JMT one of the Mid-Atlantic's leading engineering firms. He can be followed @RubelingAssoc.