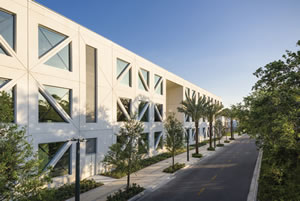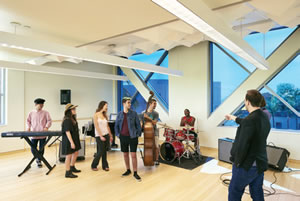University of Miami
Project Snapshot
PROJECT:
Optimized Daylighting
INSTITUTION:
University of Miami
LOCATION:
Coral Gables, FL
COMPANY NAME:
SageGlass
WEBSITE:
www.sageglass.com

Maintaining great outside views and
helping the Frost School of Music
stay energy efficient are just two of
the benefits electronically tintable
SageGlass windows provide. They
also give students lots of natural light
for a better learning environment and
help make the building a great gateway
at the edge of the campus.
THE CHALLENGE
Established in 1926, the University of Miami’s Frost
School of Music is one of the world’s top 20 music schools. A
major donation from the Frost family allowed the university
to pursue plans to build a new, state-of-the-art facility for
instruction, performance and recording.
Project leaders sought to create a visually stunning
and energy-efficient building with ample outdoor views of
the lakeside campus and abundant natural light reaching
classrooms and practice spaces. Building designers had to
find a way to control glare and solar heat gain inside while
preserving light infiltration and building aesthetic appeal.
The university hired renowned architecture firm HOK
to design the facility and develop a solution, led by famed
architect Yann Weymouth.
 THE SOLUTION
THE SOLUTION
Today, a new, LEED Platinum-pending twin-building
complex at the Frost School of Music is bustling with nearly
800 students and 125 faculty members. Rooms are also
comfortable and daylight-optimized, due to electronically
tintable SageGlass glazing installed throughout.
SageGlass is dynamic glass that tints or clears in response
to sun intensity throughout the day, controlling glare and
solar heat gain. The SageGlass enhances the indoor environment
by providing natural daylight and outdoor views. The
dynamic glazing also supports the light-harvesting design of
the indoor space.
IMPACT ON LEARNING
“The goal was to create a highly sustainable,
state-of-the-art facility for teaching, learning, performing
and recording music, as well as provide a beautiful gateway
at the campus’ edge,” says HOK architect Alex Rodriguez. “To
that end, the facility employs a light-harvesting, energyefficient
design that requires less than half the energy of
comparable buildings.”
SageGlass is one of a number of eco-friendly design elements
that helped HOK achieve LEED Platinum-pending certification.
The Frost School also features rooftop photovoltaics,
rainwater harvesting cisterns, water-efficient landscaping
and precast concrete walls that sequester smog from around
the building.
“Sustainable design, natural lighting and outdoor views
create better learning environments as well as enhance the
creative process of music,” Rodriguez says.
SageGlass is the pioneer of the world’s smartest electrochromic
glass and is transforming the indoor experience for
people by connecting the built and natural environments.
Electronically tintable SageGlass controls sunlight to optimize
daylight, outdoor views and comfort while preventing glare,
fading and overheating without the need for blinds or shades.
SageGlass dramatically reduces energy demand and the need
for HVAC by blocking up to 91 percent of solar heat.
Editor’s Review
Lighting studies have
proven that the use or
inclusion of natural light
into facilities in which
learning takes place impacts
student performance.
Biologically effective lighting
that can be generated
through the combination of
both natural and artificial
sources — such as in
the Frost School of Music
project — has been proven
to increase the cognitive
performance capability of
students. An added bonus
is the energy savings
realized.
This article originally appeared in the issue of .