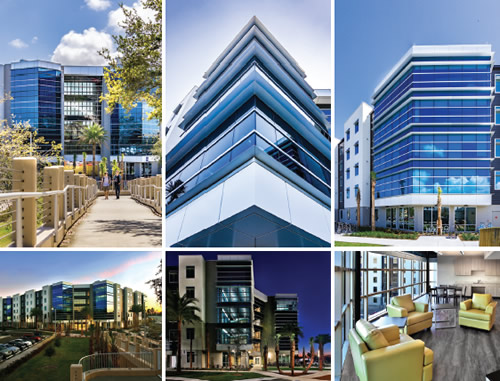Embry-Riddle Aeronautical University: New Residence Hall Building

TOP PHOTOS © CHARLES LERETTE PHOTOGRAPHY, BOTTOM PHOTOS © ROOT PHOTOGRAPHY
Recognized as a leader within the aeronautical world, Embry Riddle Aeronautical University in Daytona Beach, FL, is focused on maintaining its position in the forefront. This is clearly expressed in the development of their campus master plan and the construction of their latest buildings. The most recent example is the New Residence Hall Building, designed by PQH Group of Jacksonville.
The design concept was to create a gateway to the campus core by celebrating the beginning of the new Legacy Walk extension that is a main component of the campus pedestrian fabric. The campus is crisscrossed by a major vehicular artery and a campus perimeter road creating physical barriers that affect campus dynamics and pedestrian flows. As part of an effort to mend this disconnect, the building creates a gateway entrance that collects the pedestrian flow from older dormitories by way of the existing pedestrian bridge. The building wings define a series of exterior amenities and courtyards organized around the new Legacy Walk.
The design challenge was to maximize the architectural opportunities focused on articulating repetitive elements, celebrating the public areas of the program and promoting student congregation and well-being.
The use of stucco, glass and metal responds to a high-tech imagery that has become the theme within the newer campus buildings. The design incorporates the use of these materials and natural lighting to add depth and rhythm to the eight building sections that house 366 residential student units. The common areas are created by bending the building to create articulations that break the length of the hallway and open up exterior views through curtain wall assemblies.
The design intent was to articulate the building configuration and architectural expression to define a building that is a literal and figurative gateway to the campus, reflecting the university’s institutional aspirations and technical focus.
This article originally appeared in the issue of .