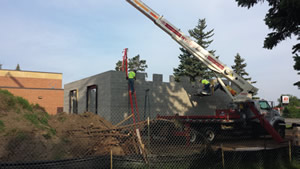Room(s) to Breathe

NJPA and Gordian helped to provide a solution to construction and timing problems faced by Riverside Elementary as they implemented an expansion to ease student crowding issues.
Due to a sudden influx of students, Riverside Elementary School in Brainerd, Minn., found itself in dire need of an expansion. It had reached the point during the 2014-15 school year that students were attending classes in an abandoned locker room.
Faced with the pressing deadline of an impending new school year, the district looked to National Joint Powers Alliance and Gordian ezIQC for a fast solution that still met procurement requirements.
At the onset of the project, the school laid out three stipulations:
- Make the budget work;
- Complete the project by the start of the school year; and
- Use as many local subcontractors, suppliers and workers as possible.
Crews broke ground for the 12,150-foot addition in March 2015. The project scope included seven new classrooms, boys’ and girls’ bathrooms, plus bathrooms in two classrooms, a staff work space for copier machines and computers, and a staff bathroom. Overall, the project increased the school’s space by approximately 20 percent.
By accessing the competitively solicited ezIQC contract with Hy-Tec Construction, available through NJPA, the project was accelerated and the school district’s three main goals were achieved.
The project was completed within the budget, on time, and 93 percent of the subcontractors and suppliers were located within a 20-mile radius of the work site.
Earl Wolleat, Brainerd Public Schools director of building & grounds, praised the ezIQC process and work of Hy-Tec:
“It wasn’t on time, it was ahead of schedule. And that’s one of the things that still amazes me about this project. It came in on budget, and you know, that’s all somebody from buildings and grounds can expect is on time and on budget, [then] move on to the next project,” he says.
www.njpacoop.org
This article originally appeared in the issue of .