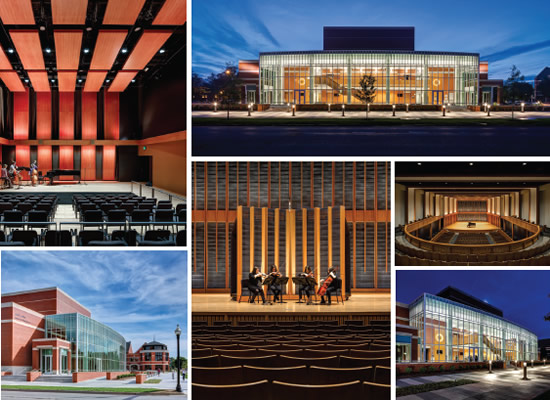Hope College: The Jack H. Miller Center for Musical Arts

PHOTOS © JUSTIN MACONOCHIE PHOTOGRAPHY
The Jack H. Miller Center for Musical Arts at Hope College in Holland, MI, designed by HGA Architects and Engineers, is a world-class facility for music instruction and performance that elevates the reputation of the music department, showcases Hope College and provides the Holland community with an outstanding amenity that brings town and gown together for local, national and international performances.
The centerpiece of the 70,000-square-foot facility is an 800-seat concert hall, in which design, functionality and acoustics were integrated to create a tour de force of flexibility. Regardless of the musicians on the concert hall’s daily docket — from a horn soloist or string quartet to full orchestra or choral ensemble — the hall can be rapidly reconfigured and re-tuned via a variety of innovative strategies to accommodate all manner of rehearsals and performances. The Center also includes a 125-seat recital hall, rehearsal spaces and practice spaces, classrooms, teaching studios and offices.
HGA designed the brick, limestone and glass Center as a gateway to the campus. A soaring, light-filled glass lobby functions as a welcoming front door or front porch for students, faculty and the community alike. In addition to the Center functioning as an academic center for musical instruction and performance, it improves Hope College’s ability to recruit and retain students and faculty. The facility is also a regional center for touring productions, guest artists and campus-produced events — all of which are enjoyed by the Holland community and provide additional revenues for the college.
Most of the Center’s materials were sourced from companies in Michigan. A LEED Silver-certified project (the first on the campus to receive that certification), the Center utilizes an innovative chilled-beam mechanical system that allows the design to maintain its refined profile. A waste-heat plant nearby pipes heat back to the Center for melting snow on the plaza during the winter.
This article originally appeared in the issue of .