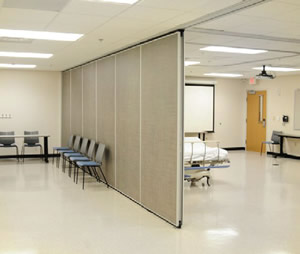Walls Stand Up to Demands of Nursing Education

Acrovyn by Design partition walls stood up to the rigorous demands of a nursing lab environment, while also fitting in well with the lab’s “healthcare aesthetic.”
A reflection of the growing healthcare occupational trend is apparent in Pellissippi State Community College’s Nursing Program, where enrollment at the Knoxville, TN, campus continues to increase. The college’s administrators wanted to transform a single, open lab space and a classroom into three protected, unique spaces. The solution included Acrovyn by Design on partition walls to artfully designate separate areas.
The learning environment in the Jenny & Randy Boyd Building at the Strawberry Plains campus required renovations of the 24,250 available-square-feet to meet the needs of both students and faculty.
The addition of an operable wall was necessary to better accommodate multiple teaching scenarios, such as learning how to perform and master skills prior to entering the obstetric and pediatric clinical sites.
It was essential that the walls in the nursing skills lab could contend with a busy, educational atmosphere. This required the walls to be durable and easy to clean. The design team focused on delivering a look that exceeded all the project’s requirements for durability, professionalism and cleanliness.
“Our solution to put Acrovyn by Design on the partition walls makes them as beautiful as they are easy to clean. We are also pleased with the durability Acrovyn by Design brings to Pellissippi’s nursing skills lab. In a dynamic learning space with moving nursing beds and carts, protection for the operable walls was imperative,” says Bill Vinson of Community Tectonics Architects. “Acrovyn by Design’s Organic Collection fit beautifully into the lab’s healthcare aesthetic.”
Pleased with the beautiful modification of its nursing skills lab, Pellissippi administrators requested that Acrovyn by Design be placed on additional partition walls in the pediatric skills lab, the obstetrics lab and another classroom at the Strawberry Plains campus as well.
www.acrovynbydesign.com
This article originally appeared in the issue of .