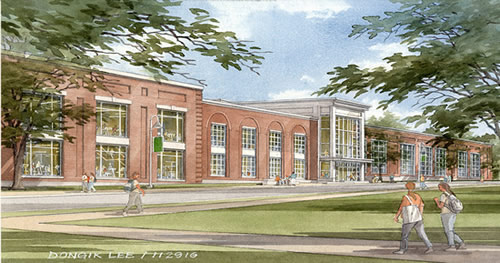Babson College Unveils Plans for New Recreation and Athletics Center
Babson College in Babson Park, MA, has announced plans to start construction for a new modern, multi-use recreation and athletics center that will support a wide range of campus activities, including fitness and recreation, varsity athletics and a host of large, campus-wide programs and events.
Construction is scheduled to be complete for the start of the fall 2019 semester. A groundbreaking celebration is planned for Saturday, September 16, 2017 to coincide with Back to Babson — the college's homecoming weekend.

The college selected Gilbane Building Company to provide pre-construction planning and construction management services for the project. The architect for the project is Cambridge Seven Associates.
The new center will nearly double the size of Babson's current athletics and recreation facilities, improve the quality and quantity of available fitness equipment and resources, and strengthen the overall experience for varsity student athletes. Its contemporary design will also serve the Babson community well by offering a new space for convening large campus events like student orientation, career fairs, conferences, concerts, and more.
"As our community prepares to celebrate Babson's first 100 years of excellence and leadership in entrepreneurship education, I am delighted to break ground on a facility that will truly transform student life on our campus for generations to come," says Babson College President Kerry Healy.
"In college, students develop lifestyle and personal habits that will follow them throughout their lives, so it is important that we set a healthy foundation that will sustain their success in the future," says the project's executive sponsor and Vice President for Student Affairs, Lawrence P. Ward.
"The new Babson Recreation and Athletics Center is intended to encourage students to invest in their physical well-being, relieve stress, and achieve a stronger, overall sense of balance while in school."
The new 75,000 square foot addition will feature:
- A large, two-story fitness and recreation area with state-of-the-art cardio equipment and weight room
- Multipurpose studio spaces for yoga, dance and aerobics classes
- Dedicated varsity locker rooms, expanded sports medicine area, and an advanced strength, cardio, and conditioning area for varsity sports teams
- Three courts for recreational sports
- Improved locker room facilities for all students
- Large, flexible space to host major college events in any season
"After several years of careful planning, we are incredibly proud to announce the development of an expanded, modern recreation and athletics facility that will benefit all members of the Babson community," says David F. Lamere '82, Babson College trustee and co-chair of College's Campus Master Plan and Facilities Committee. "As a college committed to delivering a transformative student experience, we know it is important to continue to invest in facilities that promote our students' wellness and sense of community. The facility will greatly enhance the recreational space available to our whole community. Further, Babson Athletics is experiencing historic success thanks to our tremendously talented student athletes winning an NCAA Division III Championship title and our record number of NEWMAC championships over the last few years. We are thrilled to provide our community with a first-class center they can use and enjoy in a multitude of ways as part of their Babson experience."
To make way for this exciting project it was necessary to relocate the existing tennis courts adjacent to the Webster Center. The college started construction this spring on a new tennis court facility in close proximity to the existing Babson athletic fields, the Babson Ice Rink, and Boston Sports Club complex.
The new courts were designed by Activitas, Inc. and are being constructed by R.A.D Sports. They will be made from post-tensioned concrete which will provide a first-rate surface for varsity teams, recreational athletes, summer programs, and community use. The courts will be fully lit and will have court-side bleacher seating. Webster Center will remain open as usual, with the exception of the Summer 2018 when the building (except Staake Gymnasium) will be closed for some selective renovations.