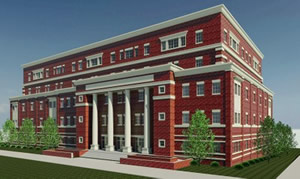Central Piedmont Community College Breaks Ground on New Building
 Officials at Central Piedmont Community College (CPCC) in Charlotte, NC, embarked on a $56.1 million project that will bring additional classroom space to its Central Campus. Funded by the 2013 Mecklenburg County bonds, the building is expected to open to students in January 2020.
Officials at Central Piedmont Community College (CPCC) in Charlotte, NC, embarked on a $56.1 million project that will bring additional classroom space to its Central Campus. Funded by the 2013 Mecklenburg County bonds, the building is expected to open to students in January 2020.
Once completed, the new six-story North Classroom Building will add 23 classrooms as well as four biology and two chemistry labs. It will also house 29 computer classrooms and a 200-seat auditorium in addition to faculty and staff offices.
CPCC President Kandi Deitemeyer said in a statement that more classroom space was needed to meet student demand on the campus.
“With this new space, the college will be better able to equip students with the skills required to pursue family-sustaining careers and transform their lives,” said Deitemeyer. “I firmly believe we at the college are in the life-transformation businesses, and this new building will be an important element in this process.”
Rodgers Builders has been selected as the project manager, while Bergmann Associates serves as the architect.
CPCC's next-largest building is the Overcash Building, completed in 2005, that contains 128,304 square feet. It's also located on the college's Central Campus.