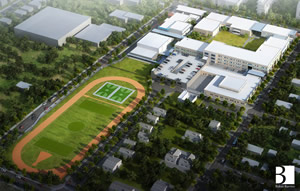School Completed in Downtown Orlando
 Orlando-based Williams Company Building Division completed Orange County Public Schools’ first-of-its-kind PS8 School located at 701 W. Livingston Street in downtown Orlando, announced Bob Lipscomb, Chief Executive Officer. Designed by Baker Barrios Architects, Orlando, the $60.7 million preschool to eighth-grade campus addresses the needs of up to 1,211 students on one campus. The 14-acre facility includes 235,000 square feet of buildings plus an 84,000 square foot parking garage. Construction was completed in summer 2017 and the school opened in fall 2017.
Orlando-based Williams Company Building Division completed Orange County Public Schools’ first-of-its-kind PS8 School located at 701 W. Livingston Street in downtown Orlando, announced Bob Lipscomb, Chief Executive Officer. Designed by Baker Barrios Architects, Orlando, the $60.7 million preschool to eighth-grade campus addresses the needs of up to 1,211 students on one campus. The 14-acre facility includes 235,000 square feet of buildings plus an 84,000 square foot parking garage. Construction was completed in summer 2017 and the school opened in fall 2017.
The preschool wing is being supported by the Harris Rosen Foundation and a branch of the Boys & Girls Club is also located on campus.
One of the Southeast’s largest construction companies, Williams Company was established in 1920 and its operating units include Williams Company Building Division, Williams Company Southeast and Williams Company Tampa.
Also with offices in Ft. Lauderdale and Tampa, the company specializes in commercial, retail, industrial and educational projects, and is currently licensed in 15 states from Texas to Maryland.