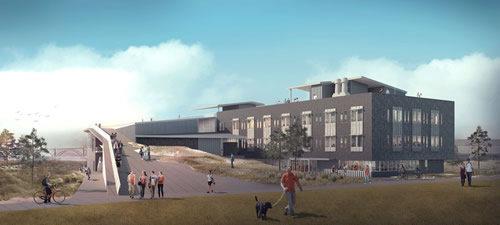Oregon State University Unveils Marine Studies Design
Oregon State University (OSU) officials are touting a planned marine studies building in Newport, OR, as a model of safety for construction in tsunami zones, but detractors insist the idea is misguided.
The design was unveiled recently at a community meeting at OSU’s Hatfield Marine Science Center, where the university is planning a $50 million, 72,000-square-foot classroom and laboratory building to support its Marine Studies Initiative.
A three-story core building will be connected to a two-story structure that will include community space, an auditorium, an “innovation lab” and other facilities, the university announced in a press release.
A ramp will lead from ground level to the top of the auditorium and from there to the roof of the main three-story structure. At a height of 47 feet, the building’s roof is designed to serve as a vertical evacuation site for more than 900 people if a tsunami strikes the area.

Critics of OSU’s plans have assailed the idea of siting a new classroom and research facility at the Hatfield center, which sits on a manmade sandspit in Newport’s Yaquina Bay. The low-lying location would be inundated in the event of a tsunami triggered by a major subduction zone earthquake off the Oregon coast, a possibility considered increasingly likely by experts.
But university administrators counter that the oceanfront location is an ideal setting for OSU’s expanding marine studies programs and argue that the new building’s design will make it a refuge for people threatened by a massive ocean wave.
“This new building will not only meet our programming goals for the Marine Studies Initiative, coastal and oceanic research and public outreach, but it will include added safety options for the Hatfield campus through its vertical evacuation,” Hatfield Marine Science Center director Bob Cowen said in the news release.
Opponents of the decision remain unconvinced.
“The basic problem is that there is no compelling reason to put this building in the tsunami zone. Ships and port facilities need to be on the water, school buildings and auditoriums do not,” OSU Marine Geology Professor Chris Goldfinger told the Gazette-Times.
“Vertical evacuation is fine, and is done where other options don't exist. Here, the obvious option is simply don't build in the tsunami zone.”
Building outside the zone would also be cheaper “since you don't have to mitigate for a 30-foot tsunami hitting the building at about 30 mph,” Goldfinger argues.
“Also, when the tsunami comes, even if everyone does survive, you will lose the building,” he adds. “It won't be usable again, so it and all its research capability and content are then disposable.”
The Portland architectural firm of Yost Grube Hall designed the new building. Andersen Construction, also of Portland, will serve as general contractor on the project.
OSU officials said they hope to break ground in the spring, with a target completion date of fall 2019 for the structure’s academic and research core.
The university has also purchased a five-acre site nearby where it plans to build a dormitory for up to 360 students. That property, located south of the Hatfield center near the campus of Oregon Coast Community College, is outside the inundation zone.
The new dorm, which is also expected to open in the fall of 2019, was designed by Hacker, a Portland architectural firm. Gerding Builders of Corvallis will be the general contractor for that project.
By 2025, OSU hopes to have as many as 500 students annually taking classes or doing research at the Hatfield Marine Science Center as part of the Marine Studies Initiative.