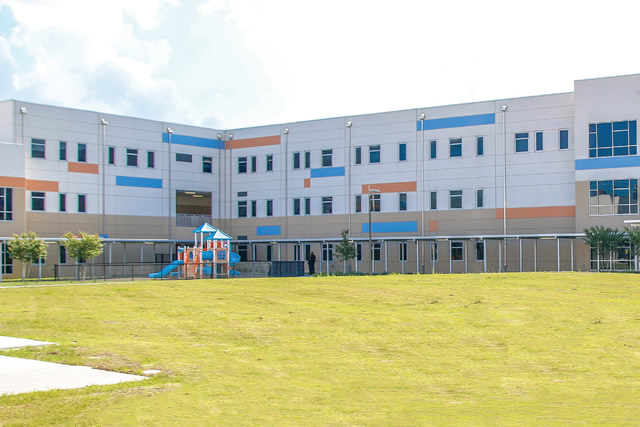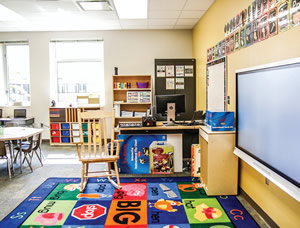OCPS Academic Center for Excellence
Baker Barrios Architects, Inc.
Project of Distinction 2017 Education Design Showcase

Project Information
Facility Use: Early Childhood/Elementary/Middle School
Project Type: New Construction
Category: Community/Joint Use Facilities
Location: Orlando, FL
District/Inst.: Orange County Public Schools
Chief Administrator: n/a
Completion Date: September 2017
Gross Area: 251,812 sq. ft.
Area Per Student: 208 sq. ft.
Site Size: 12 acres
Current Enrollment: 1,070 students
Capacity: 1,211 students
Cost per Student: $42,526
Cost per Sq. Ft.: $205
Total Cost: $51,499,557
 Education secures the future for our youth. Schools are a place not just to learn, but to develop children into the people they have the potential to be. For Parramore, a community that has gone without a new school in decades, the new 251,812-square-foot school and community center shows promise for the bright futures for thousands of local children. We are excited to have been a part of making it a reality.
Education secures the future for our youth. Schools are a place not just to learn, but to develop children into the people they have the potential to be. For Parramore, a community that has gone without a new school in decades, the new 251,812-square-foot school and community center shows promise for the bright futures for thousands of local children. We are excited to have been a part of making it a reality.
The Orange County Public Schools Academic Center for Excellence (OCPS ACE) is a first-of-its-kind downtown Orlando school, welcoming up to 1,211 students from preschool to eighth grade. The school was designed by Baker Barrios Architects (in association with HKS) and provides tutoring, mentoring, parent resources, on-site counseling and health services, and a number of before and after-school programs thanks largely to generous donations from the likes of Orlando City Soccer Club and the support of Children’s Home Society of Florida, the Boys & Girls Club, The University of Central Florida, Valencia College, Orange Blossom Family Health, the Rosen Foundation and others.
In the short time that OCPS ACE has been open, its impact has already been felt in the community. “Students are afforded a high-quality academic experience as well as tutoring and mentoring programs, before and after school services, athletic and arts programs, counseling on nutrition, exercise and health lifestyles choices and various on-site services. All of these services and more have created excitement for the school and community the likes we have not seen in district 5,” explains Kat Gordon, District 5 school board member.
The OCPS ACE features:
- Community Clinic
- Boys & Girls Club
- Preschool
- Parking Garage
- Green Globe certified
- Computer lab
- Art & Music lab
- Secure campus with only one public entrance
- Outdoor track and activities area
- Computers and touchscreen panels in classrooms
For all kids, life is more than just the hours spent in the classroom. That’s why this downtown Orlando school is so much more than just a school. As Ms. Gordon put it, “The project has brought the community together in ways we have never seen before. From the voters who approved the half-cent sales tax to build the school, to the community philanthropists whose donations will provide valuable experiences on this campus, we are lucky to live in a community that truly values and supports public education.” We could not have said it better ourselves.
The programs, support and resources were custom built to provide Orlando’s students with a positive place to continue to learn and grow, even after the school bell rings.
Judges Comments
Positive impact on the community and good community use. Built to provide Orlando’s students with a positive place to continue to learn and grow.
Architect(s):
Baker Barrios Architects, Inc.
WAYNE DUNKELBERGER, PRINCIPAL+DESIGN DIRECTOR
407/926-3000