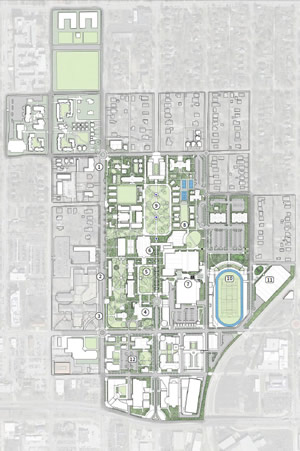New Campus Master Plan Unveiled at Drury University
 A new campus plan by Cooper Robertson has been unveiled for Drury University, the liberal arts school based in Springfield, MO.
A new campus plan by Cooper Robertson has been unveiled for Drury University, the liberal arts school based in Springfield, MO.
According to Drury University, the new campus master plan "will guide the school’s physical evolution for decades to come, and build on the success of recent growth in enrollment, academic programming, and alumni engagement.” The new campus plan is part of Drury’s strategic moves "to address the needs of today’s students in a rapidly changing world, and to set itself apart in the competitive landscape of American higher education.”
In 2017, Drury chose the award-winning global architecture and urban design firm Cooper Robertson to develop its master plan based on the firm’s extensive experience with such schools as Ohio State, the University of North Carolina, Yale, Georgetown, and Duke University. In the Midwest, Cooper Robertson is also currently redesigning the Gateway Arch Museum and Visitor Center in St. Louis.
Led by Drury University’s second-year president, Dr. Tim Cloyd, the master plan was crafted with extensive input from the Drury and Springfield communities, starting with a week-long charrette in April and continuing throughout 2017. “Drury’s new master plan provides an essential, visionary framework to anticipate and accommodate our campus needs over the next 25 to 30 years,” says Cloyd. "It is inspired by Drury’s rich legacy, but designed to carry our mission forward deep into the 21st century.”
Says John Kirk, AIA, a partner and principal architect with Cooper Robertson, “A good master plan envisions a fabric of buildings, open space and landscape that are knitted together in a cohesive, legible, attractive—and memorable—way. Drury’s master plan is ambitious but fully achievable, and I have great confidence in the ability of the leadership and community to make it happen.”