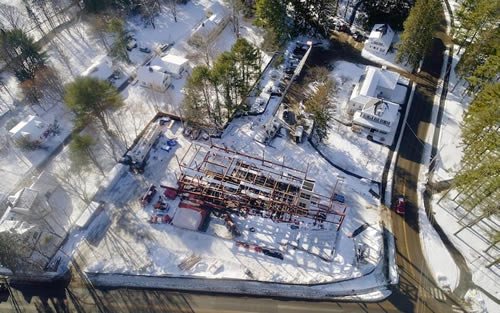Construction Progresses on Roux Center for the Environment at Bowdoin College
Bowdoin College's newest building—the Roux Center for the Environment—is gradually taking shape, on track to open next fall on the college's Brunswick, ME campus.
The Center, which is located at the corner of College St. and Harpswell Rd., is funded by a lead gift from David and Barbara Roux. When it is open, it will bring together faculty and students from across the College’s curriculum, fostering collaboration and creativity in the teaching and study of the environment.

Besides offices, classrooms, and labs, the 29,167 square-foot center will contain study spaces, a terrace, a green roof, and “The Lantern,” a glassed-in auditorium space at the front of the building. The building is designed to welcome all, to be a space not only for teaching and research but also for performances, community forums, social gatherings, and talks.
To date, Roux Center construction and design team—Warren Construction Group and Cambridge Seven Associates architects—have already erected steel columns and finished the elevator shaft.
The steel structure, along with corrugated metal decks, supports the concrete slab floors, which will be placed over the next couple of months. The concrete for the basement and first floor have already been placed. To work through the winter, there are heaters in the basement and the structure will be enclosed with tarps.
“The pretty stuff will start in late spring and early summer,” says Bowdoin Director of Capital Projects Don Borkowski, who is overseeing the project. “It’ll start to come together then.”